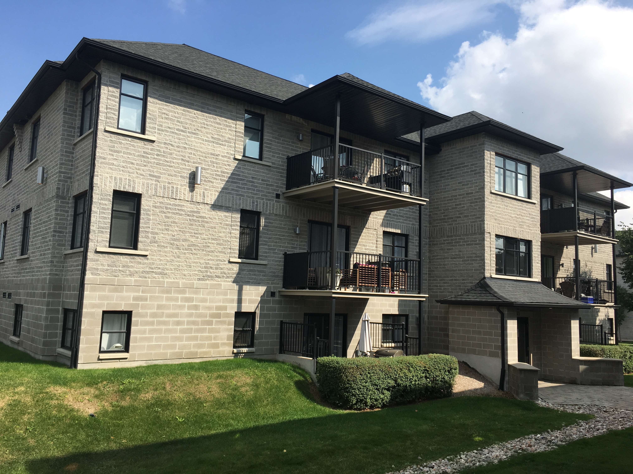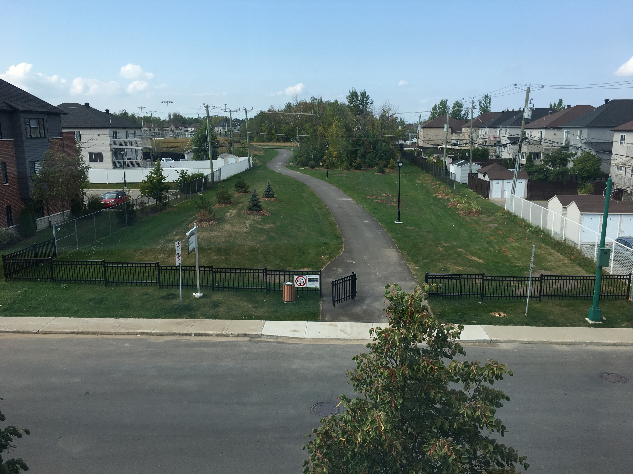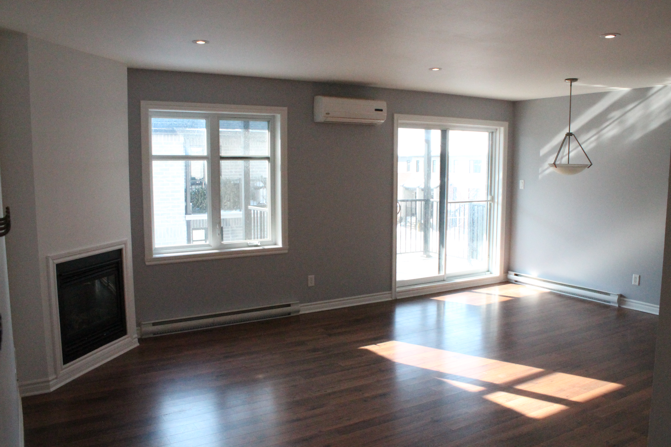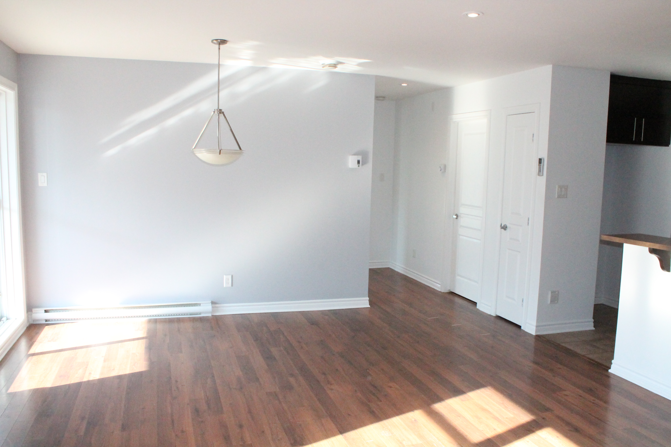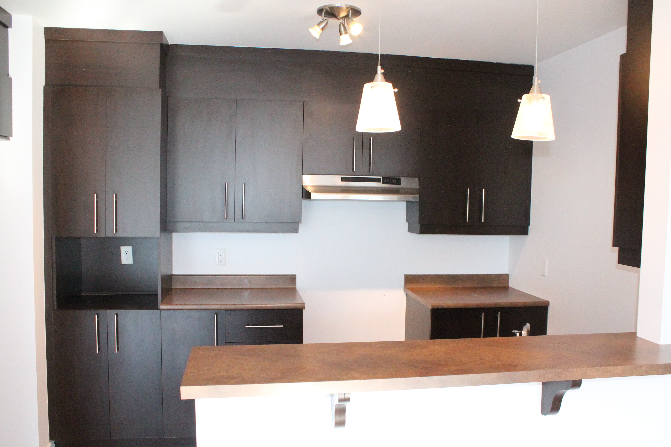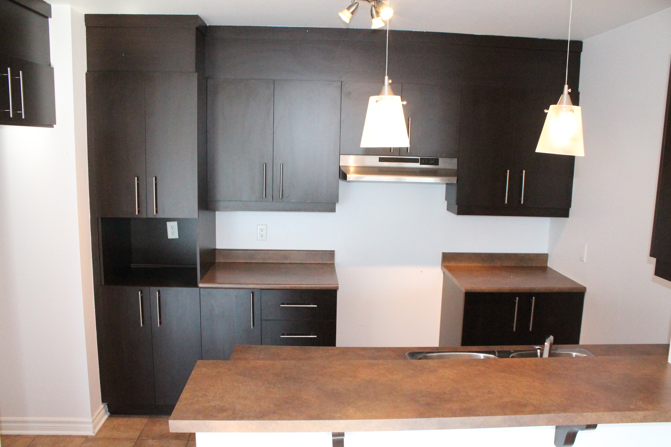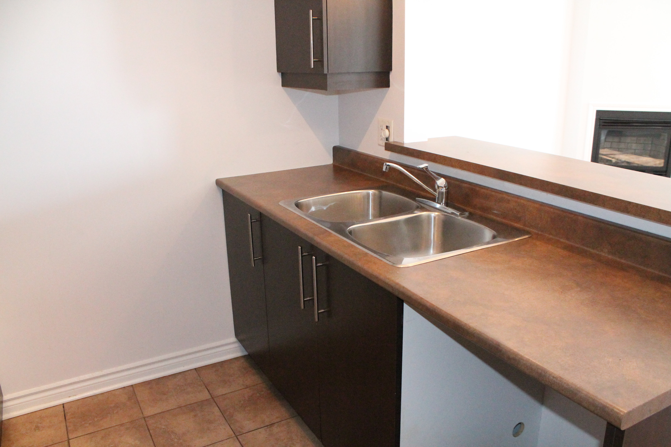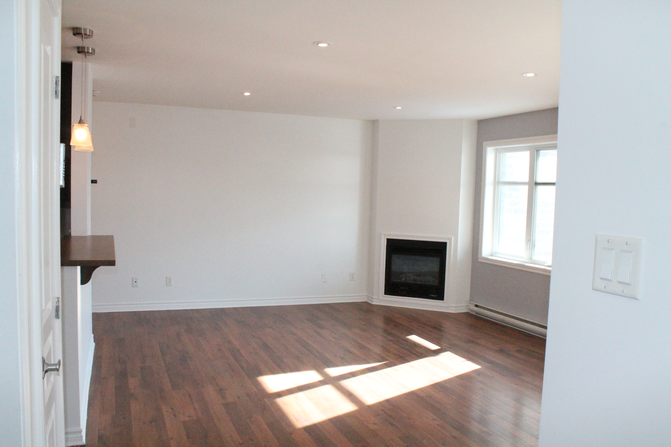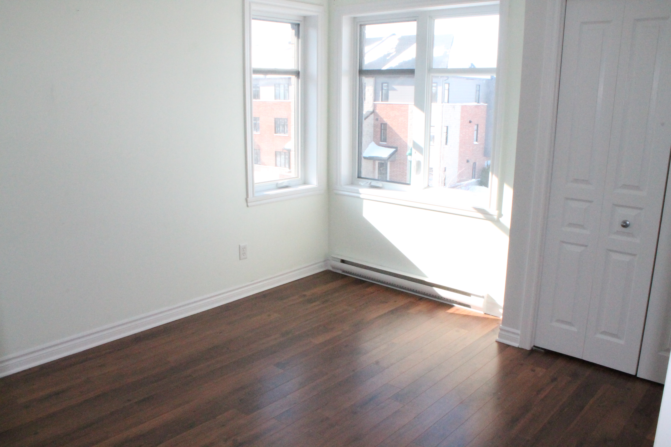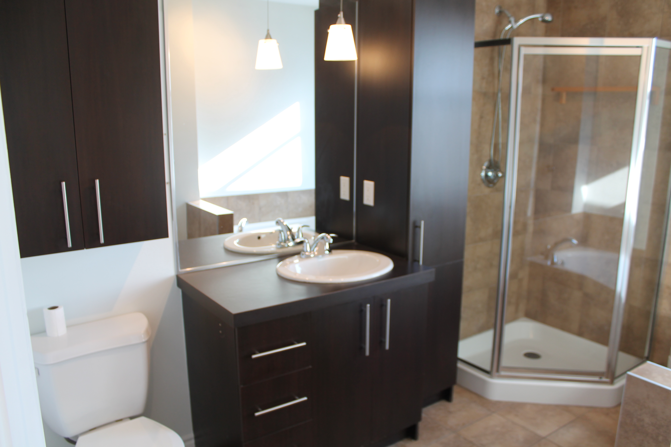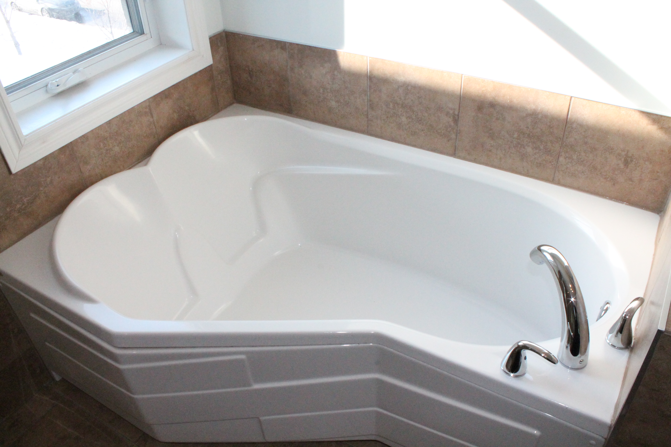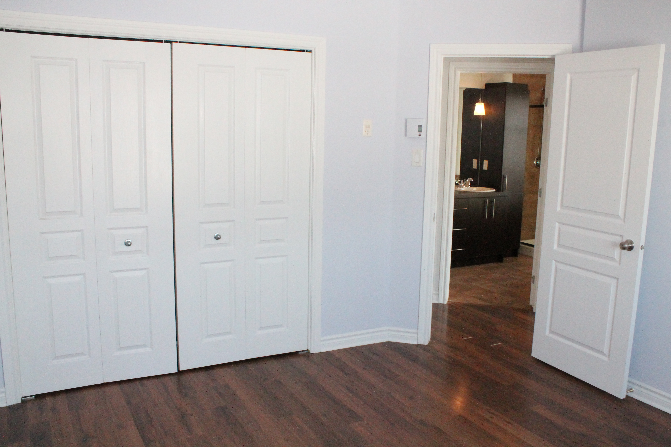*** turnkey *** modern construction,3rd & top floor unit located in recent sought after and very peaceful area, large balcony with view of park, a\c wall unit, gaz fireplace ,separate laundry room, Jacuzzi jet spa, fitness room “gym”,reception room, pool table with lounge and TV, inground pool,health bar station,tennis court,all at your convenience
| Inclusions |
one electric hot water tank, all light fixtures, air exchanger, air conditioning wall unit, gas fireplace
| Property Type |
Apartment |
Year Built |
2008 |
| Style |
One storey |
Expected Delivery Date |
|
| Condominium Type |
Divided |
|
|
Specifications |
|
| Year of Conversion |
|
Declaration of co-ownership |
|
| Building Type |
Detached |
|
|
| Floor |
3rd floor |
|
|
| Total Number of Floors |
3 |
Special Contribution |
|
| Total Number of Units |
12 |
Meeting Minutes |
Yes (2017) |
| Private Portion Size |
|
Financial Statements |
Yes (2016) |
| Plan Private Portion Area |
1,000 sqft / 92.9 sqm |
Building Rules |
Yes |
| Building Area |
|
Repossession |
|
| Lot Size |
|
Trade possible |
|
| Lot Area |
|
Cert. of Loc. (divided part) |
Yes (2013) |
| Cadastre of Private Portion |
4223472 |
File Number |
|
| Cadastre of Common Portions |
|
Occupancy |
5 days PP/PR Accepted |
| Zoning |
Residential |
Deed of Sale Signature |
21 days PP/PR Accepted |
|
|
|
|
|
|
|
|
| Municipal Assessment |
Taxes (annual) |
Expenses/Energy (annual) |
| Year |
2017 |
|
Municipal |
$2,310 (2017) |
|
Condo Fees ($193/month) |
$2,316 |
|
| Lot |
|
|
School |
$524 (2017) |
|
Common Exp. |
|
|
| Building |
$227,200 |
|
Infrastructure |
|
|
|
|
|
|
|
Water |
|
|
|
|
|
|
|
|
|
|
|
Electricity |
|
|
|
|
|
|
|
|
Oil |
|
|
|
|
|
|
|
|
Gas |
|
|
|
|
|
|
|
|
|
|
|
| Total |
$227,200 |
|
Total |
$2,834 |
|
Total |
$2,316 |
|
|
|
Room(s) and Additional Space(s)
| No. of Rooms |
8 |
No. of Bedrooms |
2+0 |
No. of Bathrooms and Powder Rooms |
1+0 |
|
|
|
|
|
|
| Level |
Room |
Dimensions
(Imperial) |
Dimensions
(Metric) |
Floor Covering |
Additional Information |
| 3 |
Master bedroom |
13.1 X 11.6 ft |
3.99 X 3.51 m |
Laminate floor |
|
|
| 3 |
Bedroom |
11.1 X 11 ft |
3.38 X 3.35 m |
Laminate floor |
|
|
| 3 |
Living room |
12.6 X 14.9 ft |
3.81 X 4.50 m |
Laminate floor |
Fireplace-Stove. A\C wall unit |
|
| 3 |
Dining room |
8.1 X 14.9 ft |
2.46 X 4.50 m |
Laminate floor |
|
|
| 3 |
Kitchen |
12.10 X 8 ft |
3.91 X 2.44 m |
Ceramic |
|
|
| 3 |
Laundry room |
8.7 X 7.7 ft irr |
2.62 X 2.31 m irr |
Ceramic |
|
|
| 3 |
Bathroom |
10.9 X 7.3 ft |
3.28 X 2.21 m |
Ceramic |
|
|
| 3 |
Hall |
6.4 X 9.9 ft irr |
1.93 X 2.97 m irr |
Laminate floor |
|
|
| 3 |
Hall |
9.6 X 8 ft |
2.90 X 2.44 m |
Laminate floor |
|
|
|
| Additional Space |
Dimensions
(Imperial) |
Dimensions
(Metric) |
Cadastre/Unit number |
Description of Rights |
| Balcony |
11.6 X 7.6 ft |
3.51 X 2.29 m |
|
|
|
|
|
|
|
|
|
|
|
| Features |
|
|
|
| Sewage System |
Municipality |
Rented Equipment (monthly) |
|
| Water Supply |
Municipality |
Renovations |
|
| Siding |
Brick, Stone |
Pool |
Common spa, Inground |
| Windows |
|
Cadastre – Parking |
|
| Window Type |
|
Parking |
Driveway (1) |
| Energy/Heating |
Electricity |
Driveway |
Asphalt |
| Heating System |
Electric baseboard units |
Garage |
|
| Basement |
|
Carport |
|
| Bathroom |
Separate shower |
Lot |
|
| Washer/Dryer (installation) |
|
Topography |
|
| Fireplace-Stove |
Gas fireplace, Fireplace – Other: GAS TO BE CONNECTED |
Distinctive Features |
|
| Kitchen Cabinets |
|
Water (access) |
|
| Equipment/Services |
Wall-mounted air conditioning, Fire detector (connected), Air exchange system |
View |
|
|
|
Details

Property ID
9003424

Bedrooms
2

Bathroom
1

Property Size
1000 sf

Year Built
2008
Updated on May 13, 2019 at 4:20 pm

