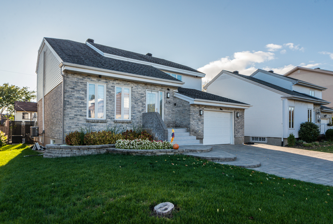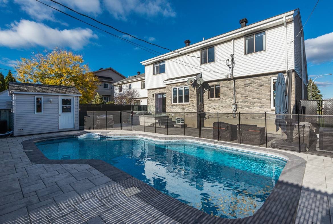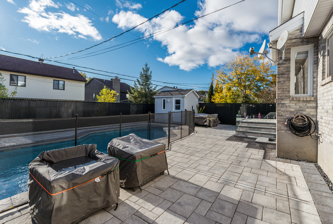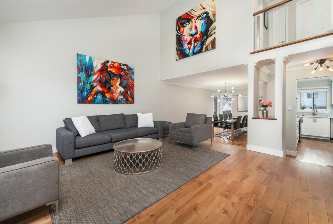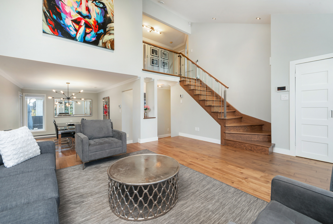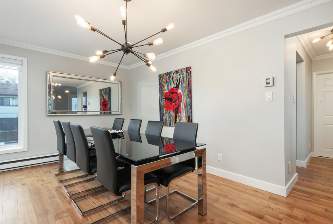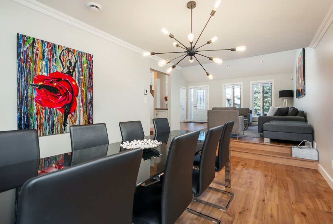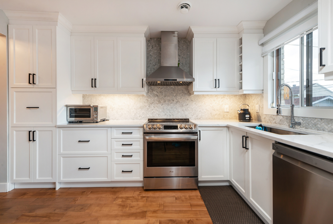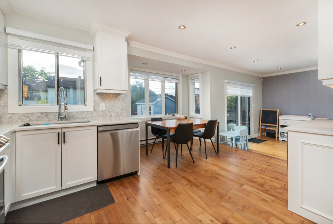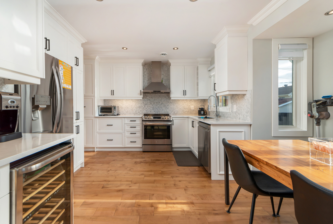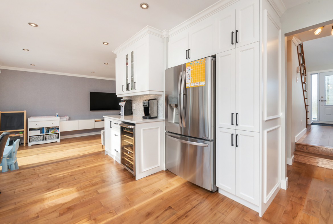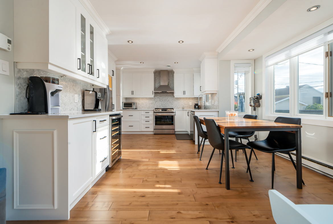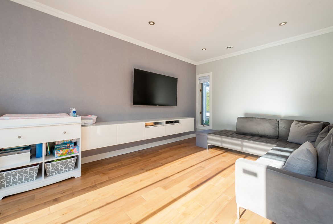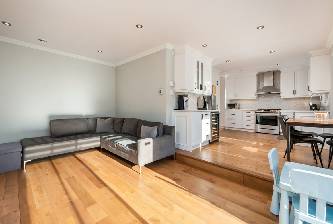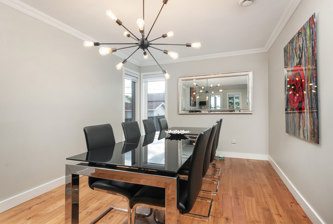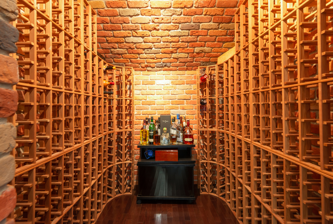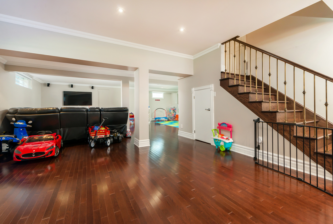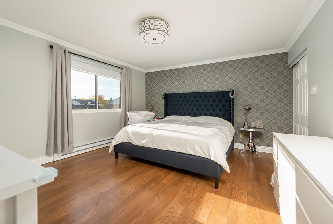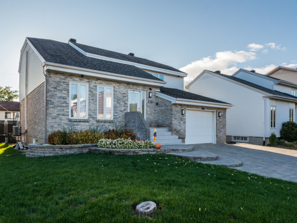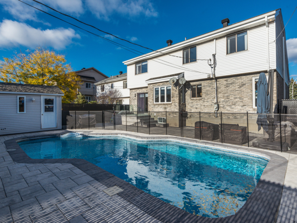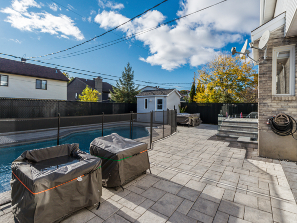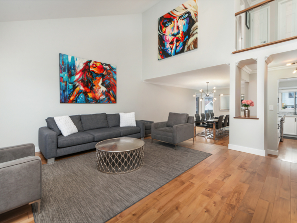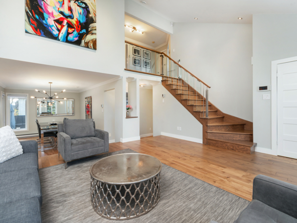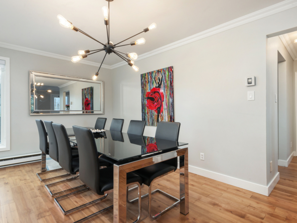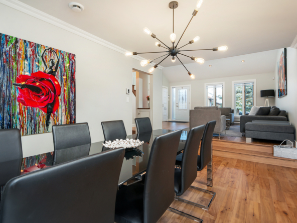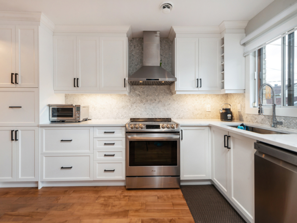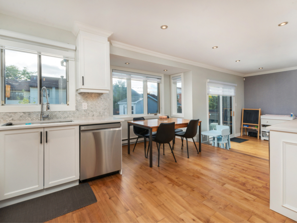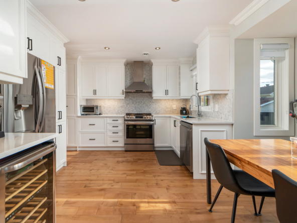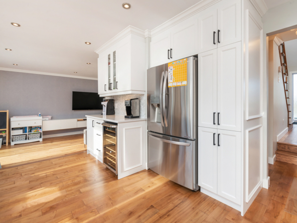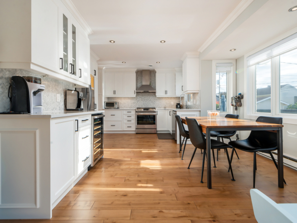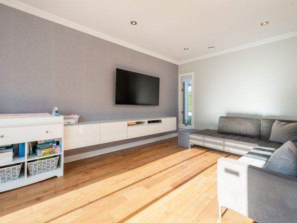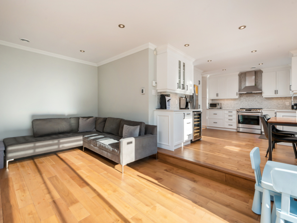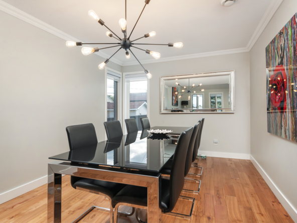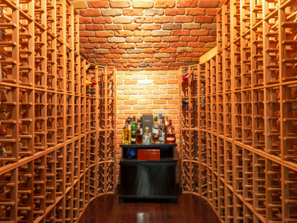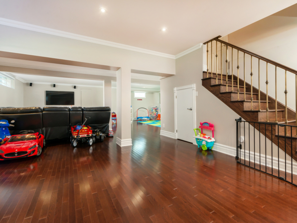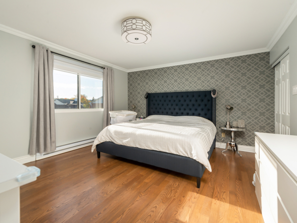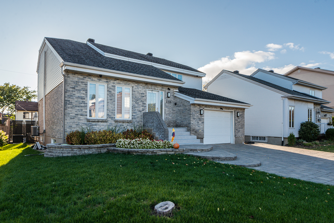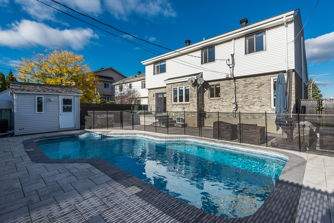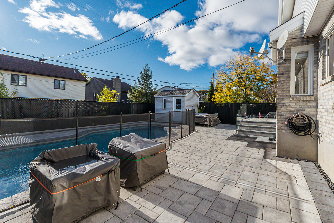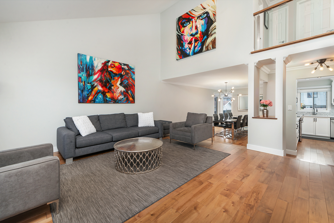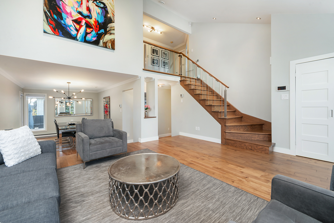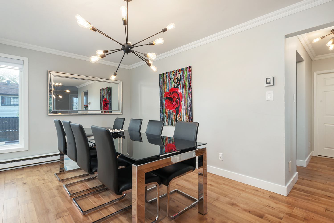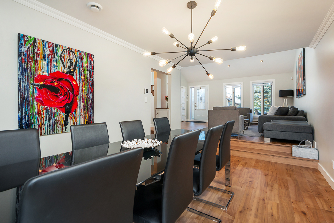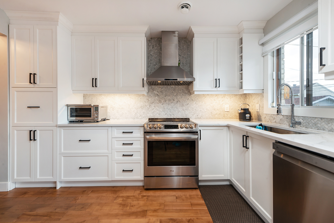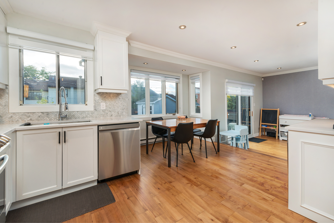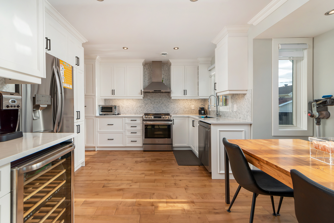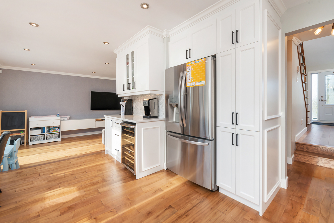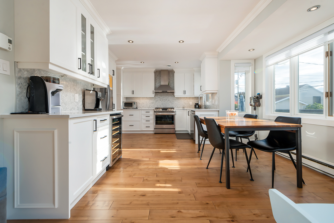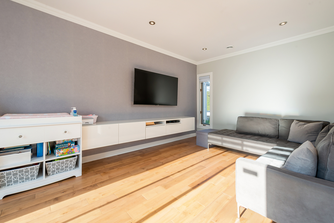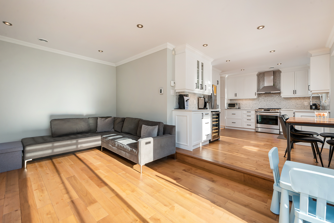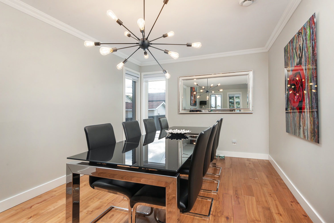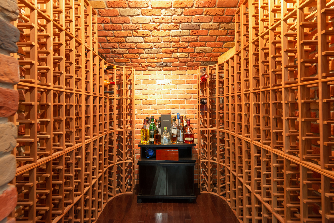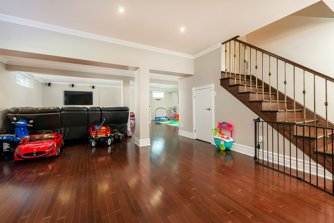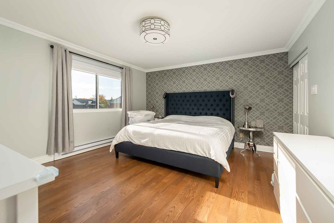Child proof ready home, 6 wireless security camera system
New fence installed in back yard around the pool deck 2020
Contemporary Kitchen completely redone in 2017
Hardwood floors installed throughout
Interior main Staircase redone with new railings 2017
Driveway unistone regrouted in 2019
Main entrance balcony and stairs redone in epoxy 2019
Main level powder room completely redone in 2017
Entrance vestibule non structural dividing wall removed in 2017
|
| Inclusions |
light fixtures,window coverings, all electric appliances, wine fridge in kitchen, central alarm system, 6 security cameras, central vacuum and accessories, pool electric heater, pool pump and filter,central heatpump, electric garage door opener, electric hot water tank, 2 car winter tempo
| Property Type |
Two or more storey |
Year Built |
1987 |
| Building Type |
Detached |
Expected Delivery Date |
|
| Intergenerational |
|
Seasonal |
|
| Building Size |
42 X 39 ft irr / 12.80 X 11.89 m irr |
Repossession/Judicial authority |
No |
| Living Area |
|
Trade possible |
|
| Building Area |
|
Certificate of Location |
Yes (2011) |
| Lot Size |
50 X 100 ft / 15.24 X 30.48 m |
File Number |
|
| Lot Area |
4,998 sqft / 464.33 sqm |
Occupancy |
90 days PP/PR Accepted |
| Cadastre |
1196094 |
Deed of Sale Signature |
60 days PP/PR Accepted |
| Zoning |
Residential |
|
|
|
|
|
|
|
|
|
|
|
|
|
|
|
|
|
| Municipal Assessment |
Taxes (annual) |
Expenses/Energy (annual) |
| Year |
2020 |
|
Municipal |
$4,394 (2020) |
|
Common Exp. |
|
|
| Lot |
$170,000 |
|
School |
$509 (2020) |
|
|
|
| Building |
$349,900 |
|
Infrastructure |
|
|
|
|
|
|
|
|
Water |
|
|
Electricity |
|
|
|
|
|
|
|
|
Oil |
|
|
|
|
|
|
|
|
Gas |
|
|
|
|
|
|
|
|
|
|
|
|
|
|
|
|
|
|
|
|
| Total |
$519,900 |
|
Total |
$4,903 |
|
Total |
|
|
|
|
Room(s) and Additional Space(s)
| No. of Rooms |
15 |
No. of Bedrooms |
3+1 |
No. of Bathrooms and Powder Rooms |
2+1 |
|
|
|
|
|
|
| Level |
Room |
Dimensions
(Imperial) |
Dimensions
(Metric) |
Floor Covering |
Additional Information |
| GF |
Family room |
17.3 X 11 ft |
5.26 X 3.35 m |
Wood |
|
|
| GF |
Living room |
16 X 12.3 ft |
4.88 X 3.73 m |
Wood |
|
|
| GF |
Dining room |
17 X 10.7 ft |
5.18 X 3.23 m |
Wood |
|
|
| GF |
Kitchen |
12 X 10 ft irr |
3.66 X 3.05 m irr |
Ceramic |
|
|
| GF |
Dinette |
12.2 X 8.4 ft |
3.71 X 2.54 m |
Ceramic |
|
|
| GF |
Hall |
5.9 X 4.4 ft |
1.75 X 1.32 m |
Ceramic |
|
|
| GF |
Powder room |
7.7 X 6.1 ft |
2.31 X 1.85 m |
Ceramic |
|
|
| 2 |
Master bedroom |
15 X 13.5 ft |
4.57 X 4.09 m |
Wood |
|
|
| 2 |
Bedroom |
17.2 X 10 ft |
5.23 X 3.05 m |
Wood |
|
|
| 2 |
Bedroom |
10.1 X 10 ft |
3.07 X 3.05 m |
Wood |
|
|
| 2 |
Bathroom |
12.4 X 8.5 ft |
3.76 X 2.57 m |
Ceramic |
|
|
| BA1 |
Bedroom |
15 X 13.5 ft irr |
4.57 X 4.09 m irr |
Wood |
|
|
| BA1 |
Playroom |
32 X 19 ft irr |
9.75 X 5.79 m irr |
Wood |
|
|
| BA1 |
Bathroom |
9.8 X 5.5 ft |
2.95 X 1.65 m |
Ceramic |
|
|
| BA1 |
Wine cellar |
5.9 X 5.6 ft |
1.75 X 1.68 m |
Ceramic |
|
|
|
|
|
|
|
| Features |
|
|
|
| Sewage System |
Municipality |
Rented Equipment (monthly) |
|
| Water Supply |
Municipality |
Renovations |
|
| Foundation |
Poured concrete |
Pool |
Heated, Inground |
| Roofing |
Asphalt shingles |
Parking (total) |
Driveway (2), Garage (1) |
| Siding |
Aluminum, Brick |
Driveway |
Paving stone |
| Windows |
|
Garage |
Built-in, Heated |
| Window Type |
Casement, Sliding |
Carport |
|
| Energy/Heating |
Electricity |
Lot |
Fenced |
| Heating System |
Electric baseboard units, Forced air |
Topography |
Flat |
| Basement |
6 feet and more, Finished basement |
Distinctive Features |
|
| Bathroom |
Separate shower |
Water (access) |
|
| Washer/Dryer (installation) |
Powder room (1st level/Ground floor) |
View |
|
| Fireplace-Stove |
|
Proximity |
Commuter train, Daycare centre, Elementary school, High school, Highway, Park, Public transportation |
| Kitchen Cabinets |
|
Building’s Distinctive Features |
|
| Equipment/Services |
Central vacuum cleaner system installation, Electric garage door opener, Central heat pump, Alarm system |
Energy efficiency |
|
|
|
|
|

