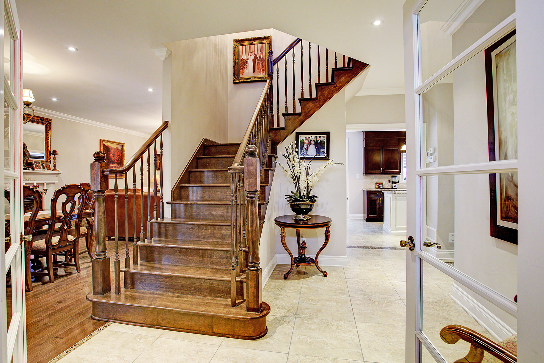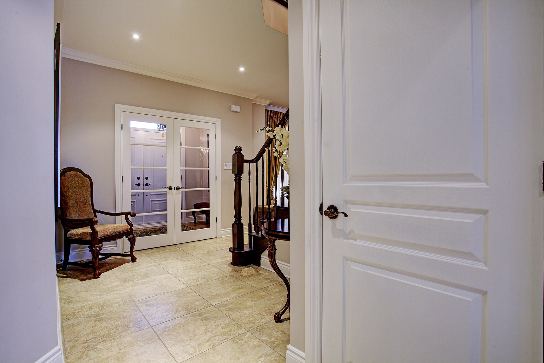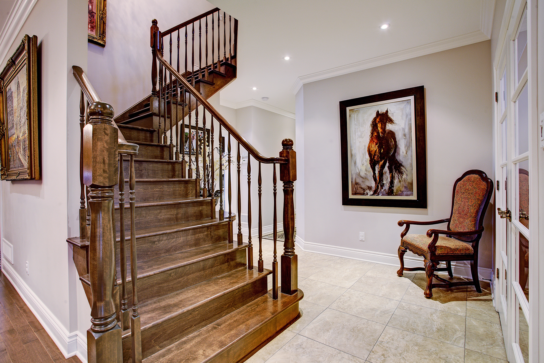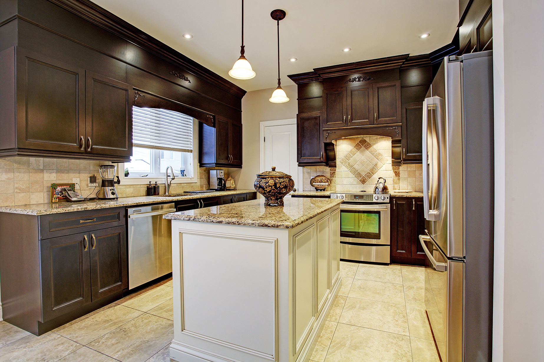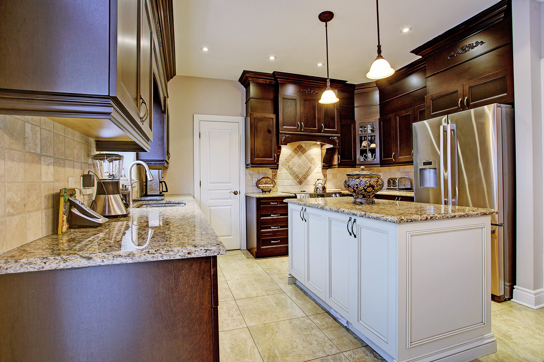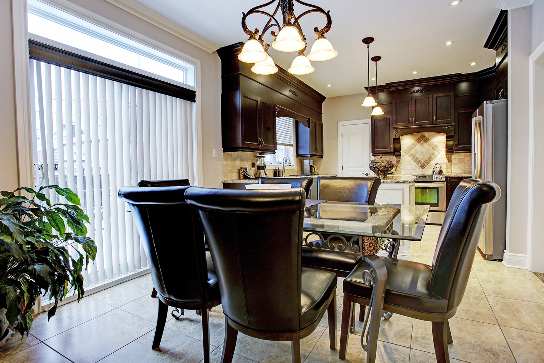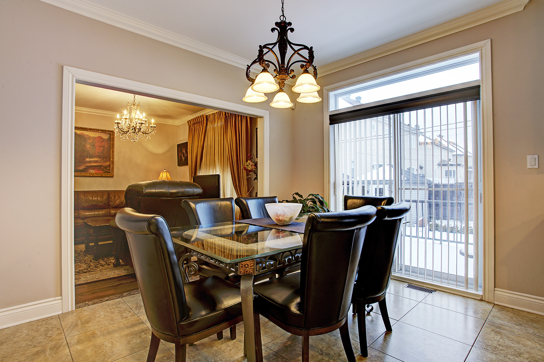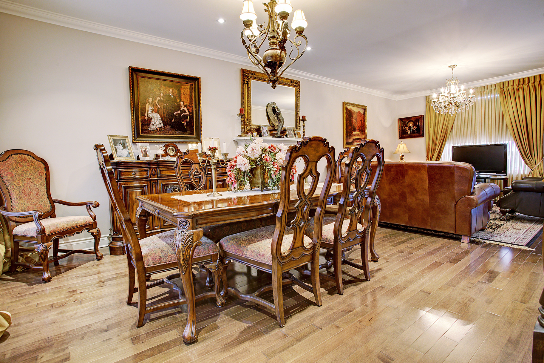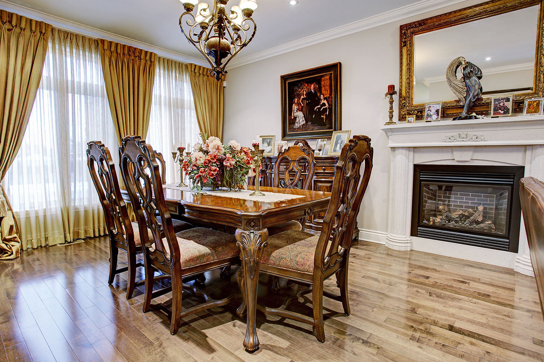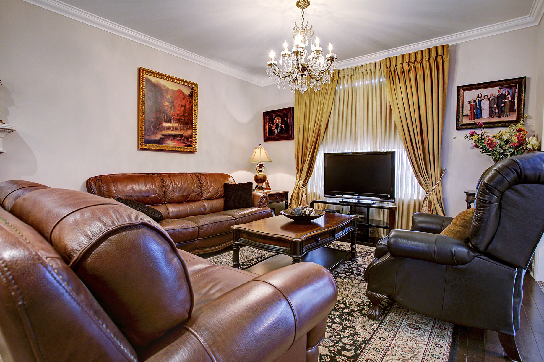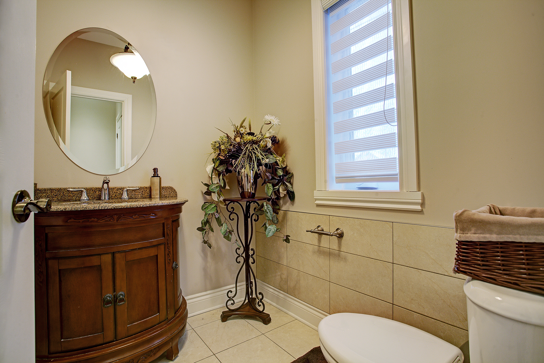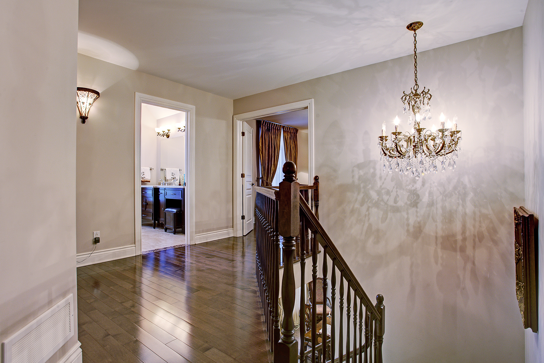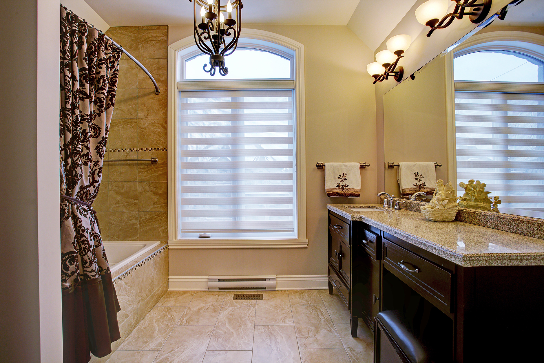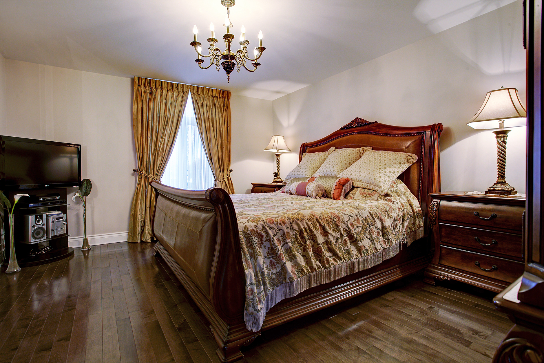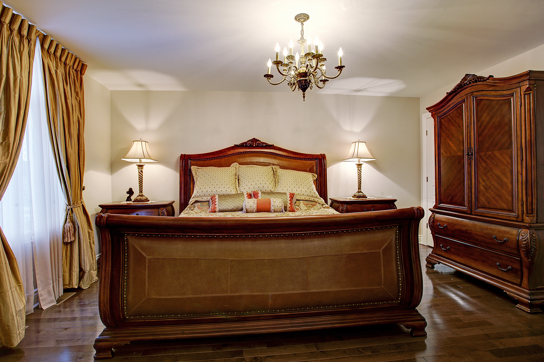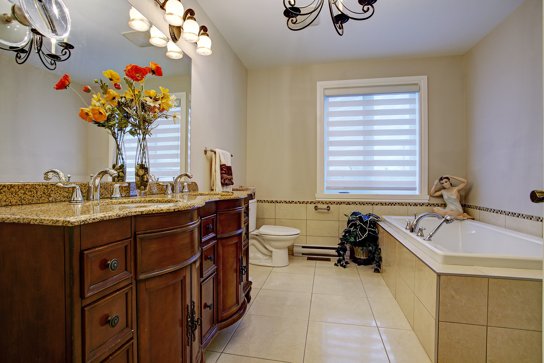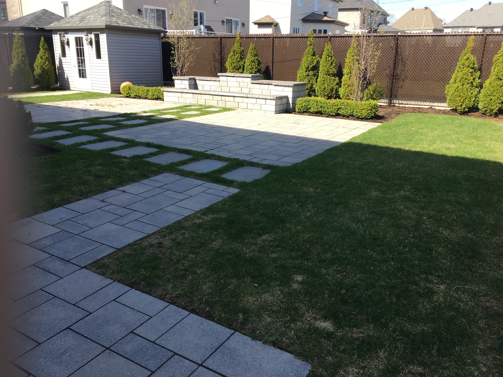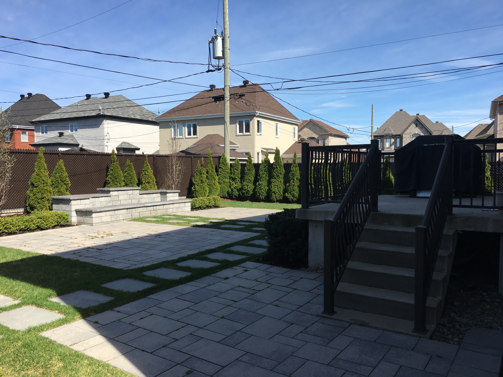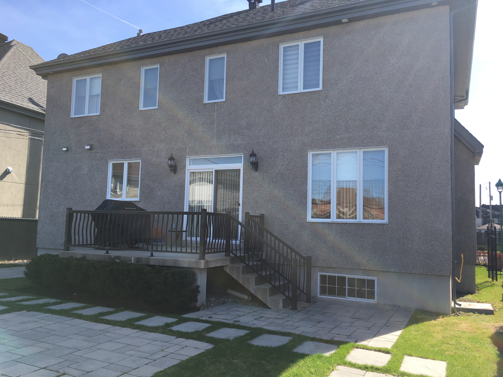| alarm system with front door camera monitor, sprinkler irrigation system,heatpump,air exchanger,humidifier,2 electric garage door openers,central vacuum + accessories,cabanon with electricity,dishwasher,window blinds\shades,1 electric hot water tank,backyard waterfall all included without warranty |
crystal light fixture in lvr and light fixture large hall staircase,light fixture in mbr and middle bedroom,curains and rods
| Property Type |
Two or more storey |
Year Built |
2010 |
| Building Type |
Detached |
Expected Delivery Date |
|
| Intergenerational |
|
Seasonal |
|
| Building Size |
46 X 41 ft irr / 14.02 X 12.50 m irr |
Repossession |
|
| Living Area |
|
Trade possible |
|
| Building Area |
|
Certificate of Location |
Yes (2012) |
| Lot Size |
101 X 61 ft irr / 30.78 X 18.59 m irr |
File Number |
|
| Lot Area |
5,864 sqft / 544.78 sqm |
Occupancy |
60 days PP/PR Accepted |
| Cadastre |
3392378 |
Deed of Sale Signature |
60 days PP/PR Accepted |
| Zoning |
Residential |
|
|
|
|
|
|
|
|
|
|
|
|
|
|
|
|
|
| Municipal Assessment |
Taxes (annual) |
Expenses/Energy (annual) |
| Year |
2016 |
|
Municipal |
$5,073 (2017) |
|
|
|
|
| Lot |
$208,600 |
|
School |
$1,273 (2017) |
|
|
|
| Building |
$346,500 |
|
Infrastructure |
|
|
|
|
|
|
|
|
Water |
|
|
Electricity |
|
|
|
|
|
|
|
|
|
|
|
|
|
|
|
|
|
Gas |
|
|
|
|
|
|
|
|
|
|
|
|
|
|
|
|
|
|
|
|
| Total |
$555,100 |
|
Total |
$6,346 |
|
Total |
|
|
|
|
Room(s) and Additional Space(s)
| No. of Rooms |
17 |
No. of Bedrooms |
3+0 |
No. of Bathrooms and Powder Rooms |
2+1 |
|
|
|
|
|
|
| Level |
Room |
Dimensions
(Imperial) |
Dimensions
(Metric) |
Floor Covering |
Additional Information |
| GF |
Hall |
8.2 X 6 ft |
2.49 X 1.83 m |
Ceramic |
entrance |
|
| GF |
Hall |
24.5 X 13.10 ft irr |
7.44 X 4.22 m irr |
Ceramic |
9′ ceilings |
|
| GF |
Living room |
13 X 13.2 ft |
3.96 X 4.01 m |
Wood |
Fireplace-Stove. gaz fireplace |
|
| GF |
Dining room |
14.5 X 13.5 ft |
4.39 X 4.09 m |
Wood |
9′ ceilings |
|
| GF |
Kitchen |
19.4 X 11.1 ft |
5.89 X 3.38 m |
Ceramic |
9′ ceilings |
|
| GF |
Powder room |
7 X 6 ft |
2.13 X 1.83 m |
Ceramic |
9′ ceilings |
|
| 2 |
Hall |
18.10 X 13 ft irr |
5.74 X 3.96 m irr |
Wood |
|
|
| 2 |
Master bedroom |
16.1 X 13 ft |
4.90 X 3.96 m |
Wood |
walk-in 11.5×5′ |
|
| 2 |
Bathroom |
8.8 X 11.5 ft |
2.64 X 3.48 m |
Wood |
ensuite tub+shower |
|
| 2 |
Bedroom |
11.6 X 11.5 ft |
3.51 X 3.48 m |
Wood |
|
|
| 2 |
Bedroom |
11.9 X 11.5 ft |
3.58 X 3.48 m |
Ceramic |
|
|
| 2 |
Bathroom |
9.10 X 8.2 ft |
3.00 X 2.49 m |
Ceramic |
|
|
| 2 |
Laundry room |
9 X 6 ft |
2.74 X 1.83 m |
Ceramic |
seperate ldr |
|
| BA1 |
Family room |
26.4 X 22.8 ft |
8.03 X 6.91 m |
sub floor |
semi-finished |
|
| BA1 |
Bedroom |
19 X 10.10 ft irr |
5.79 X 3.30 m irr |
sub floor |
semi-finished |
|
| BA1 |
Bathroom |
7 X 6 ft |
2.13 X 1.83 m |
sub floor |
plumbing ready |
|
| BA1 |
Cellar/Cold room |
9.9 X 5.5 ft |
2.97 X 1.65 m |
Concrete |
sump pump |
|
|
|
|
| Additional Space |
Dimensions
(Imperial) |
Dimensions
(Metric) |
| Balcony |
12 X 10 ft |
3.66 X 3.05 m |
|
|
|
|
|
|
| Features |
|
|
|
| Sewage System |
Municipality |
Rented Equipment (monthly) |
Propane tank ($150) |
| Water Supply |
Municipality |
Renovations |
|
| Foundation |
Poured concrete |
Pool |
|
| Roofing |
Asphalt shingles |
Parking |
Driveway (2), Garage (2) |
| Siding |
Aggregate, Concrete stone |
Driveway |
Paving stone |
| Windows |
PVC |
Garage |
Built-in, Heated |
| Window Type |
French door, Sliding |
Carport |
|
| Energy/Heating |
Electricity, Propane |
Lot |
Bordered by hedges, Fenced, Landscaped |
| Heating System |
Electric baseboard units, Forced air |
Topography |
Flat |
| Basement |
6 feet and more, Outdoor entrance, Partially finished |
Distinctive Features |
|
| Bathroom |
Ensuite bathroom, Separate shower |
Water (access) |
|
| Washer/Dryer (installation) |
seperate (2nd level) |
View |
|
| Fireplace-Stove |
Gas fireplace |
Proximity |
Bicycle path, Commuter train, Cross-country skiing, Elementary school, Golf, High school, Highway, Hospital, Park, Public transportation |
| Kitchen Cabinets |
|
Building’s Distinctive Features |
|
| Equipment/Services |
Central air conditioning, Fire detector (connected), Air exchange system, Central vacuum cleaner system installation, Intercom, Electric garage door opener, Central heat pump, Alarm system |
Energy efficiency |
|
|


