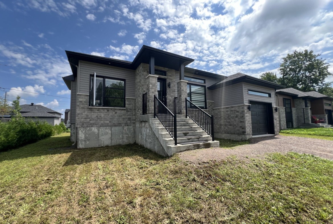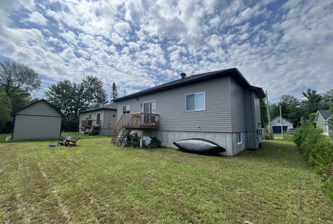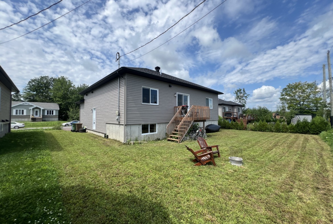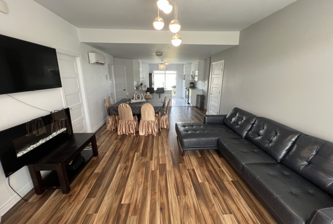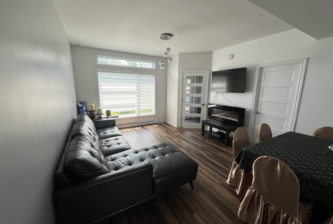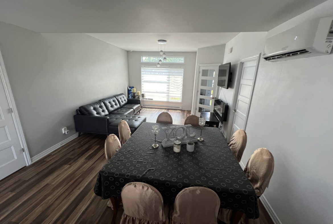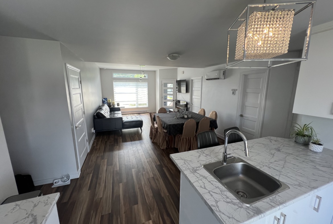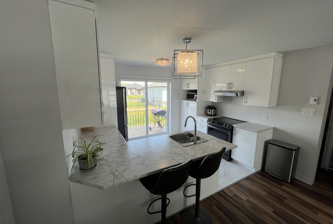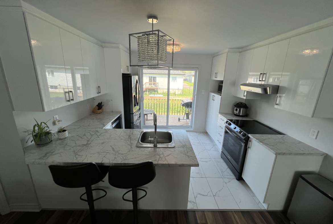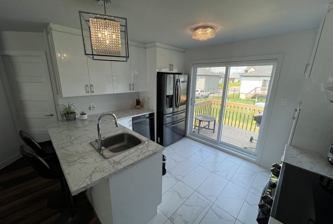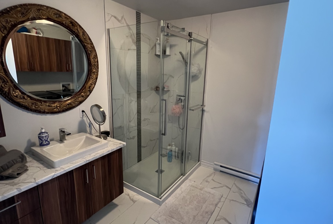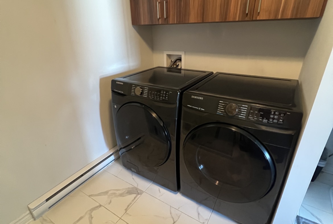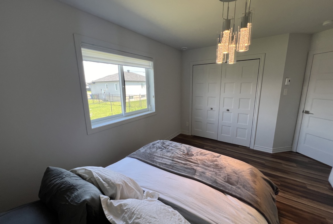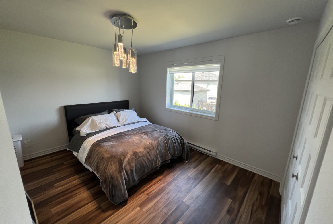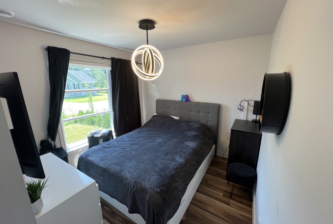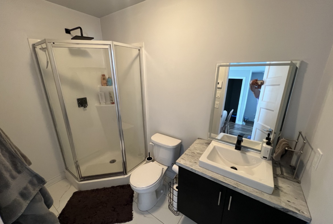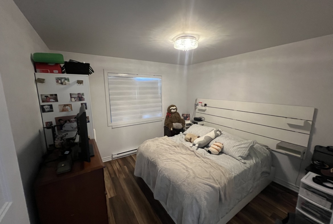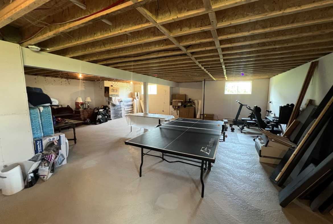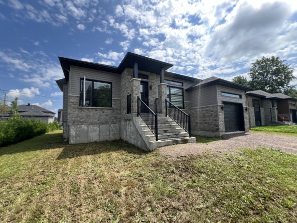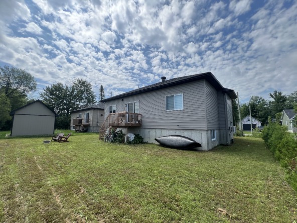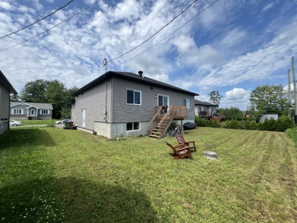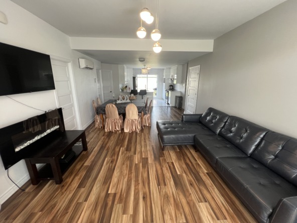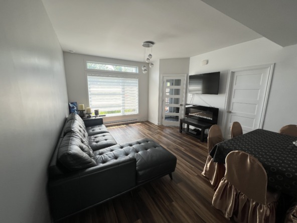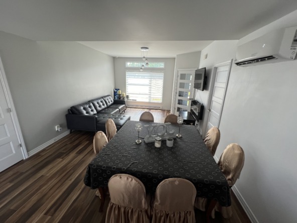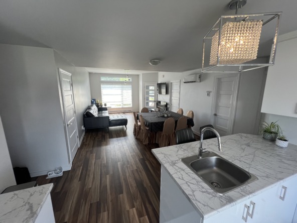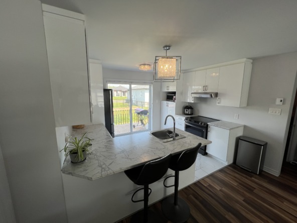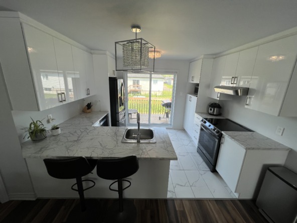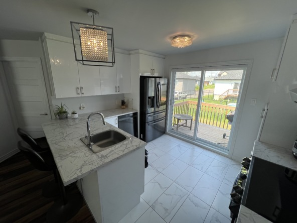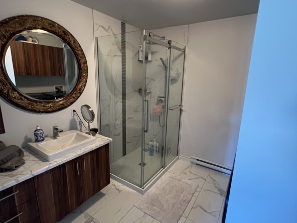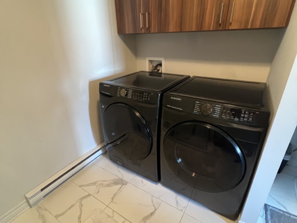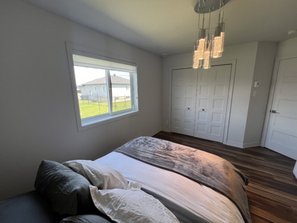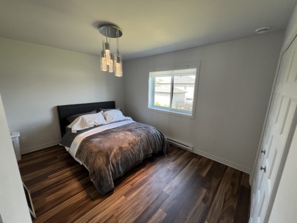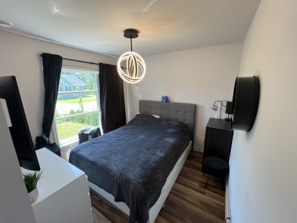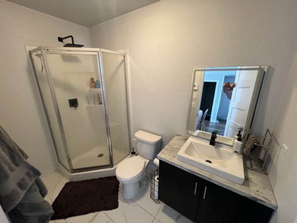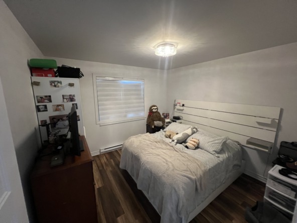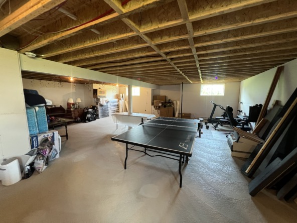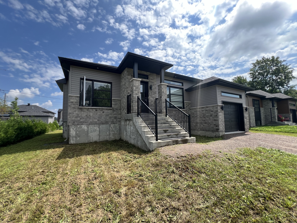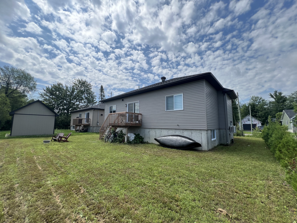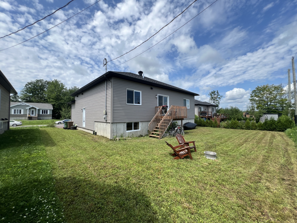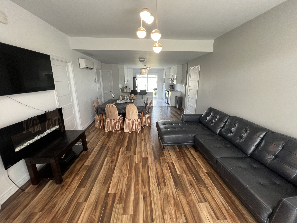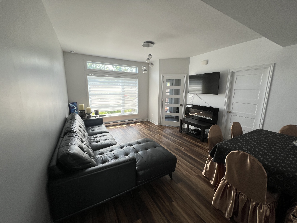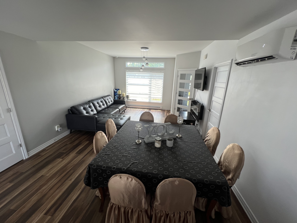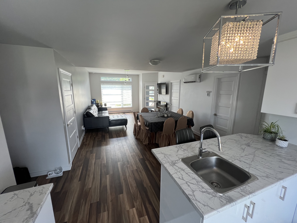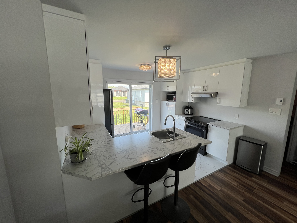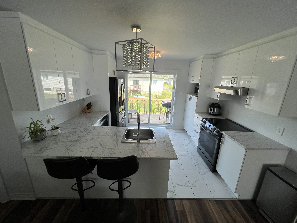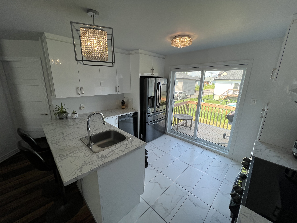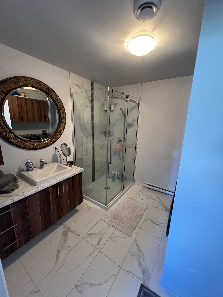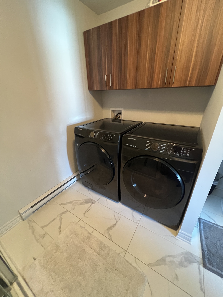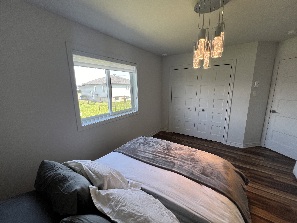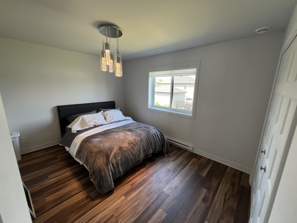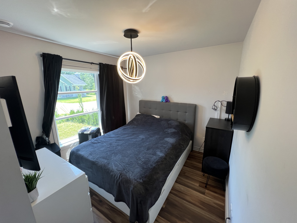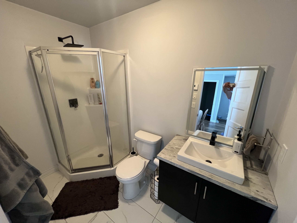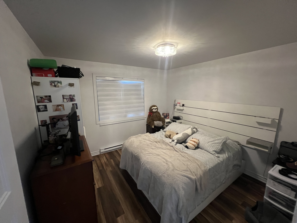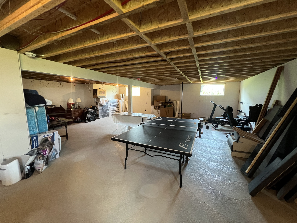Well maintained 2021 construction. Large thermo windows allow for a well-sunlit and cozy interior. This tasteful modern home offers an open concept living space, 2 bathrooms, 3 bedrooms upstairs and space for another 3 bedrooms in the basement with a bathroom and playroom. Side door allows easy access to the garage and plenty of storage space. The flooring and bathroom materials for the basement finishing are already on site ready for your installation.
| Property Type |
Bungalow |
Year Built |
2021 |
| Building Type |
Detached |
Expected Delivery Date |
|
| Intergenerational |
|
Seasonal |
|
| Building Size |
44 X 43 ft irr / 13.41 X 13.11 m irr |
Repossession/Judicial authority |
No |
| Living Area |
|
Trade possible |
|
| Building Area |
|
Certificate of Location |
Yes (2021) |
| Lot Size |
60.11 X 100 ft / 18.56 X 30.48 m |
File Number |
|
| Lot Area |
6,089.14 sqft / 565.7 sqm |
Occupancy |
30 days PP/PR Accepted |
| Cadastre |
4424094 |
Deed of Sale Signature |
30 days PP/PR Accepted |
| Zoning |
Residential |
|
|
|
|
|
|
|
|
|
|
|
|
|
|
|
|
|
| Municipal Assessment |
Taxes (annual) |
Expenses/Energy (annual) |
| Year |
2024 |
|
Municipal |
$3,638 (2024) |
|
Common Exp. |
|
|
| Lot |
$84,900 |
|
School |
$187 (2023) |
|
|
|
| Building |
$375,600 |
|
Infrastructure |
|
|
|
|
|
|
|
|
Water |
|
|
Electricity |
|
|
|
|
|
|
|
|
Oil |
|
|
|
|
|
|
|
|
Gas |
|
|
|
|
|
|
|
|
|
|
|
|
|
|
|
|
|
|
|
|
| Total |
$460,500 (119.22%) |
|
Total |
$3,825 |
|
Total |
|
|
|
|
Room(s) and Additional Space(s)
| No. of Rooms |
10 |
No. of Bedrooms (above ground + basement) |
3+0 |
No. of Bathrooms and Powder Rooms |
2+0 |
|
|
|
|
|
|
| Level |
Room |
Dimensions
(Imperial) |
Dimensions
(Metric) |
Floor Covering |
Additional Information |
| GF |
Living room |
13.7 X 13.6 ft |
4.14 X 4.11 m |
Laminate floor |
|
|
| GF |
Kitchen |
12.3 X 9.3 ft |
3.73 X 2.82 m |
Ceramic |
|
|
| GF |
Dining room |
13.7 X 12.5 ft |
4.14 X 3.78 m |
Laminate floor |
|
|
| GF |
Primary bedroom |
14.2 X 11.3 ft |
4.32 X 3.43 m |
Laminate floor |
|
|
| GF |
Bedroom |
11 X 11 ft |
3.35 X 3.35 m |
Laminate floor |
|
|
| GF |
Bedroom |
13.6 X 9.11 ft irr |
4.11 X 3.02 m irr |
Laminate floor |
|
|
| GF |
Hall |
5.10 X 5.5 ft |
1.78 X 1.65 m |
Ceramic |
|
|
| GF |
Laundry room |
9.10 X 9.1 ft |
3.00 X 2.77 m |
Ceramic |
mbr ensuite |
|
| GF |
Bathroom |
8.10 X 5 ft |
2.69 X 1.52 m |
Ceramic |
|
|
| BA1 |
Playroom |
38 X 33.2 ft irr |
11.58 X 10.11 m irr |
Concrete |
|
|
|
|
|
|
|
| Features |
|
|
|
| Sewage System |
Municipality |
Rented Equipment (monthly) |
|
| Water Supply |
Municipality |
Renovations |
|
| Foundation |
|
Pool |
|
| Roofing |
|
Parking (total) |
Driveway (4), Garage (1) |
| Siding |
Brick, Vinyl |
Driveway |
|
| Windows |
PVC |
Garage |
Attached, Built-in, Heated |
| Window Type |
|
Carport |
|
| Energy/Heating |
Electricity |
Lot |
|
| Heating System |
Electric baseboard units, wall mounted heatpump |
Topography |
|
| Basement |
6 feet and more, Partially finished |
Distinctive Features |
|
| Bathroom |
Ensuite bathroom, Separate shower |
Water (access) |
|
| Washer/Dryer (installation) |
Bathroom (1st level/Ground floor) |
View |
|
| Fireplace-Stove |
|
Proximity |
Bicycle path, Daycare centre, Elementary school, Golf, Highway, Hospital, Park |
| Kitchen Cabinets |
Melamine |
Building’s Distinctive Features |
|
| Property Amenity |
|
Energy efficiency |
|
| Restrictions/Permissions |
|
Mobility impaired accessible |
|
| Pets |
|
|
|
|
|
| Inclusions |
| blinds, light fixtures, kitchen hood, wall-mounted heat pump, air exchanger, central vacuum with accessories including 3 wallyflex + sweeping hatch in kitchen, 1 electric hot water tank |
|
Details

Property ID
13221938

Bedrooms
3

Bathrooms
2

Land Area
6089.14 sf

Garage
1

Year Built
2021
Updated on March 8, 2025 at 8:15 pm

