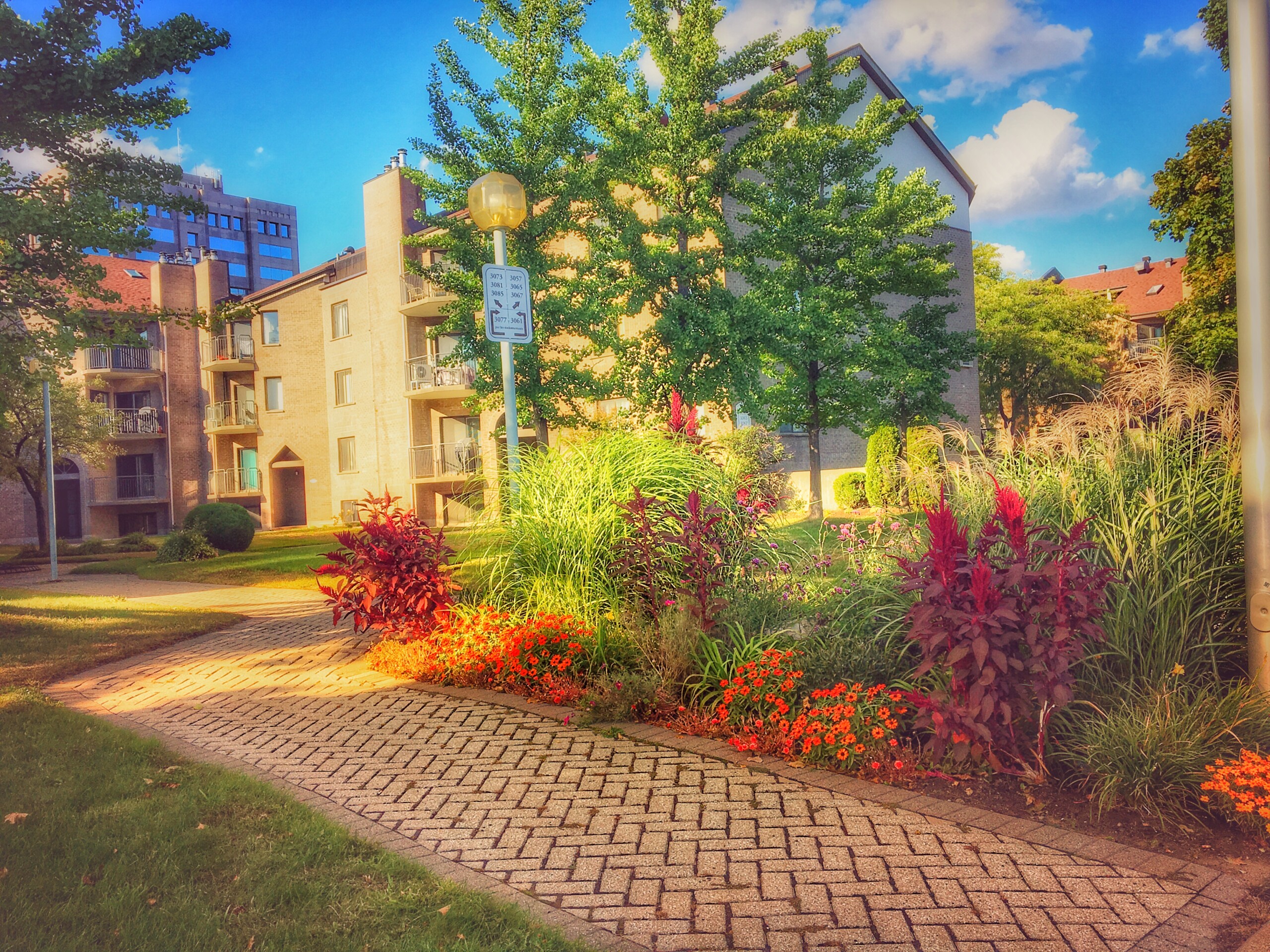centris # 18583826
Spacious and sunlit 2 Bedroom Condo with 1 Garage Parking and 1 Outdoor Parking. Large Master Bedroom, fireplace in living room, led spotlights,outdoor heated salt water pool with garden Gazebo. Well managed building.Easy access to aut.15, steps from Centropolis, Metro Montmorency and Carrefour Laval! Available for occupancy July 1st,20
| Property Type |
Apartment |
Year Built |
1988 |
| Style |
One storey |
Expected Delivery Date |
|
| Condominium Type |
Divided |
|
|
Specifications |
Yes |
| Year of Conversion |
|
Declaration of co-ownership |
|
| Building Type |
Attached |
|
|
| Floor |
Terrace level (half basement) |
Published to RFQ |
Yes (1988-11-17) |
| Total Number of Floors |
4 |
Special Contribution |
|
| Total Number of Units |
8 |
Meeting Minutes |
Yes (2019) |
| Private Portion Size |
|
Financial Statements |
Yes (2019) |
| Plan Private Portion Area |
991 sqft / 92.07 sqm |
Building Rules |
Yes |
| Building Area |
|
Repossession/Judicial authority |
No |
| Lot Size |
|
Trade possible |
|
| Lot Area |
|
Cert. of Loc. (divided part) |
Yes (2011) |
| Cadastre of Private Portion |
1730637,1730706 |
File Number |
|
| Cadastre of Common Portions |
|
Occupancy |
2020-07-01 |
| Zoning |
Residential |
Deed of Sale Signature |
21 days PP/PR Accepted |
|
|
|
|
|
|
|
|
| Municipal Assessment |
Taxes (annual) |
Expenses/Energy (annual) |
| Year |
2019 |
|
Municipal |
$1,758 (2019) |
|
Condo Fees ($170/month) |
$2,040 |
|
| Lot |
$38,600 |
|
School |
$372 (2019) |
|
Common Exp. |
|
|
| Building |
$146,200 |
|
Infrastructure |
|
|
|
|
|
|
|
Water |
|
|
|
|
|
|
|
|
|
|
|
Electricity |
|
|
|
|
|
|
|
|
Oil |
|
|
|
|
|
|
|
|
Gas |
|
|
|
|
|
|
|
|
|
|
|
| Total |
$184,800 |
|
Total |
$2,130 |
|
Total |
$2,040 |
|
|
|
Room(s) and Additional Space(s)
| No. of Rooms |
7 |
No. of Bedrooms |
0+2 |
No. of Bathrooms and Powder Rooms |
1+0 |
|
|
|
|
|
|
| Level |
Room |
Dimensions
(Imperial) |
Dimensions
(Metric) |
Floor Covering |
Additional Information |
| GF |
Living room |
17 X 15 ft irr |
5.18 X 4.57 m irr |
Laminate floor |
Fireplace-Stove. wood |
|
| GF |
Kitchen |
18 X 7 ft irr |
5.49 X 2.13 m irr |
Ceramic |
|
|
| GF |
Master bedroom |
17 X 11 ft |
5.18 X 3.35 m |
Laminate floor |
|
|
| GF |
Bedroom |
13 X 10 ft irr |
3.96 X 3.05 m irr |
Laminate floor |
|
|
| GF |
Bathroom |
8 X 7 ft irr |
2.44 X 2.13 m irr |
Ceramic |
|
|
| GF |
Laundry room |
6 X 5 ft irr |
1.83 X 1.52 m irr |
Linoleum |
|
|
| GF |
Hall |
7 X 6 ft irr |
2.13 X 1.83 m irr |
Laminate floor |
|
|
|
| Additional Space |
Dimensions
(Imperial) |
Dimensions
(Metric) |
Cadastre/Unit number |
Description of Rights |
| Garage |
8.6 X 16.9 ft irr |
2.59 X 5.11 m irr |
1730706 |
Private portion |
|
|
|
|
|
|
|
|
|
| Features |
|
|
|
| Sewage System |
Municipality |
Rented Equipment (monthly) |
|
| Water Supply |
Municipality |
Renovations |
|
| Siding |
Brick |
Pool |
|
| Windows |
Aluminum |
Cadastre – Parkg (incl. price) |
Garage – 1 |
| Window Type |
Sliding |
Cadastre – Parkg (excl. price) |
|
| Energy/Heating |
Electricity |
Parking (total) |
Driveway (1), Garage (1) |
| Heating System |
Electric baseboard units |
Driveway |
|
| Basement |
|
Garage |
Built-in, Heated, Single width |
| Bathroom |
Ensuite bathroom |
Carport |
|
| Washer/Dryer (installation) |
|
Lot |
|
| Fireplace-Stove |
Wood fireplace |
Topography |
Flat |
| Kitchen Cabinets |
|
Distinctive Features |
|
| Restrictions/Permissions |
|
Water (access) |
|
| Equipment/Services |
|
View |
|
| Building’s Distinctive Features |
|
Proximity |
Bicycle path, CEGEP, Daycare centre, Elementary school, Golf, High school, Highway, Hospital, Metro, Park, Public transportation, University |
| Energy efficiency |
|
Roofing |
Asphalt shingles |
|
|
| Inclusions |
| central vaccum and accessories, light fixtures, dishwasher |
| Exclusions |
| electric hot water tank rented by hydro solutions |
|
Details

Property ID
18583826

Bedrooms
2

Bathroom
1

Property Size
991 sf

Garage
1

Year Built
19881117
Updated on February 22, 2021 at 2:45 pm


