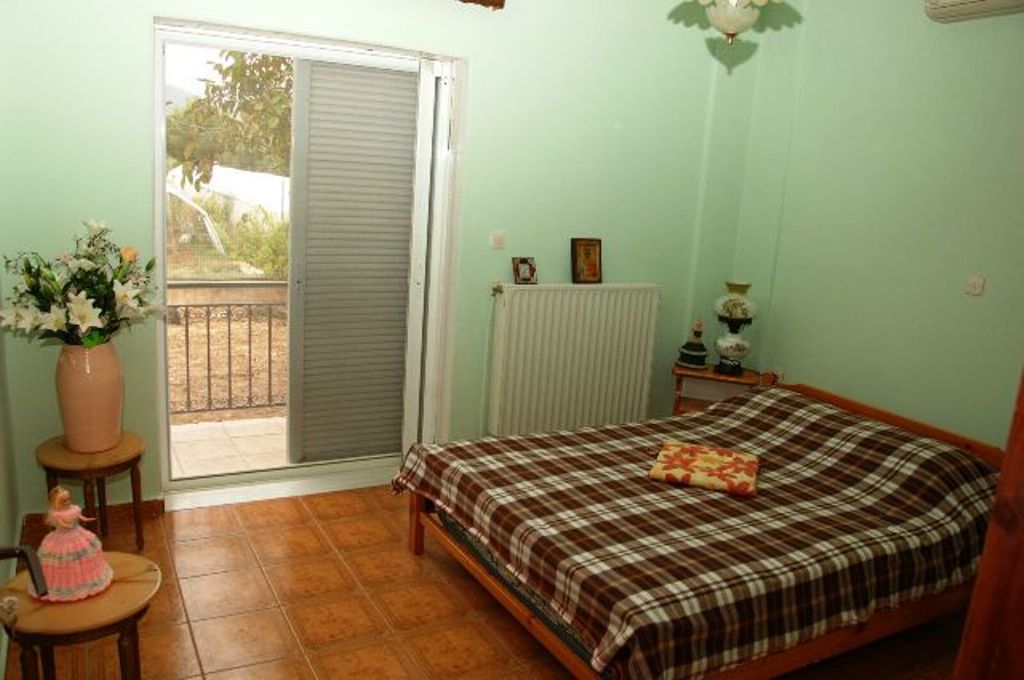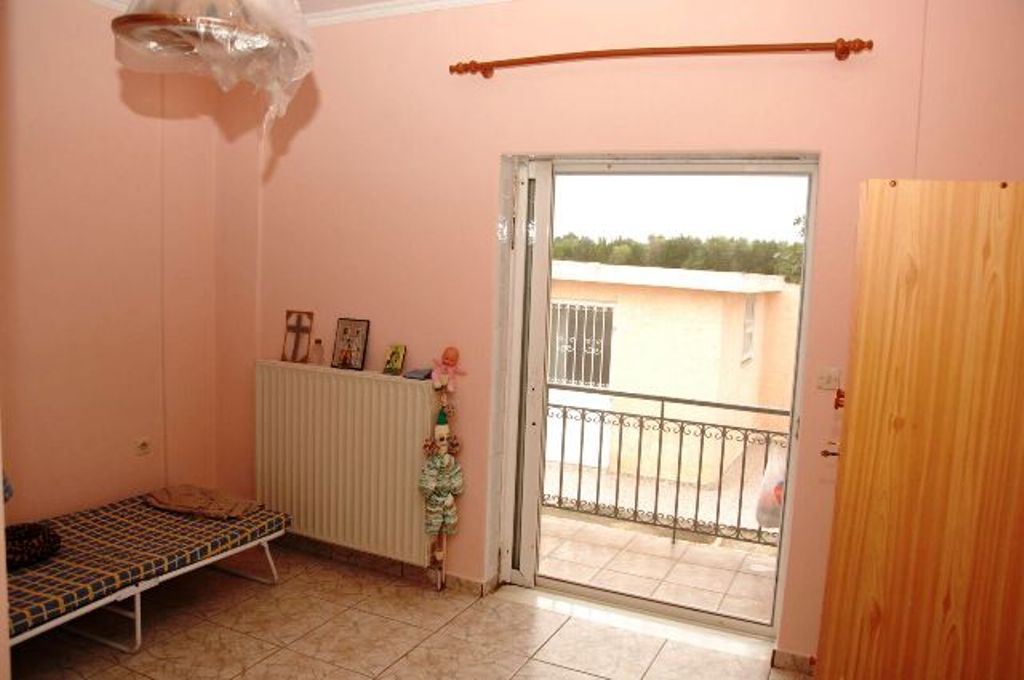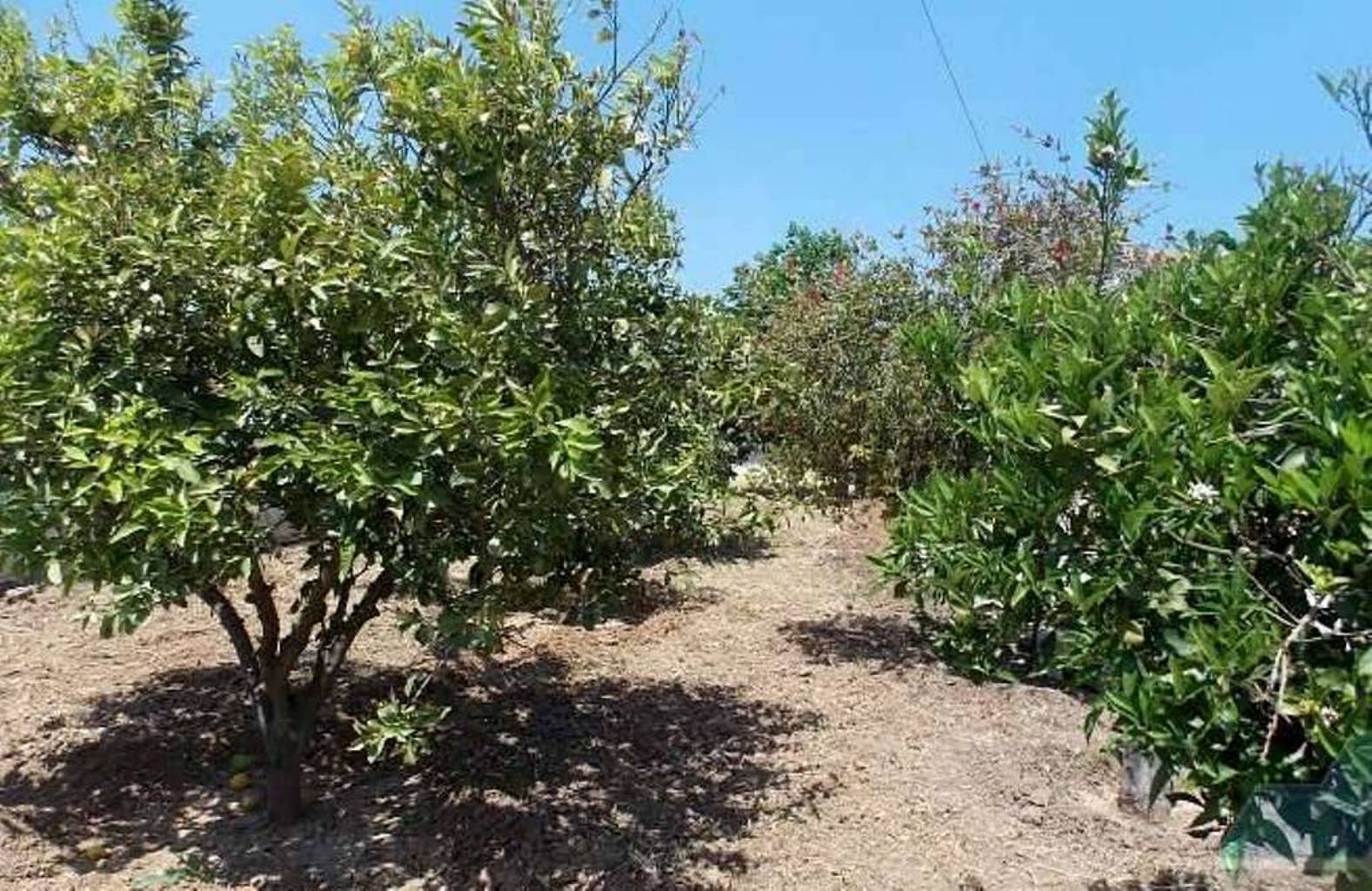This well located property sits surrounded by the hills and orchards surrounding the historic town of Marathonas. Property is located approximately 900 meters from the ocean, swiing and beach activities in the bay of Marathon. Many new restaurants can be found in town and seafront.
This ideally situated property is comprised of a kitchen and large family room in main building as well as a patio surrounding 2 sides of main building and a large roof terrace. A guesthouse contains separate bedroom as well as a washroom with shower and washer / dryer.
Property is fenced with wall and has many small orange and lemon trees.
| Property Type |
Bungalow |
Year Built |
1997 |
| Building Type |
Detached |
Expected Delivery Date |
|
| Intergenerational |
|
Seasonal |
|
| Building Size |
35.7 X 38.10 ft / 10.85 X 11.85 m |
Repossession |
|
| Living Area |
|
Trade possible |
|
| Building Area |
1,377.78 sqft / 128 sqm |
Certificate of Location |
Yes (1998) |
| Lot Size |
94.10 X 103.4 ft / 28.9 X 31.5 m |
File Number |
|
| Lot Area |
9,795.15 sqft / 910 sqm |
Occupancy |
30 days PP/PR Accepted |
| Cadastre |
AUCUNE |
Deed of Sale Signature |
30 days PP/PR Accepted |
| Zoning |
|
|
|
|
|
|
|
|
|
|
|
|
|
|
|
|
|
|
| Municipal Assessment |
Taxes (annual) |
Expenses/Energy (annual) |
| Year |
|
|
Municipal |
Not issued |
|
Common Exp. |
|
|
| Lot |
|
|
School |
Not issued |
|
|
|
| Building |
|
|
Infrastructure |
Not issued |
|
|
|
|
|
|
|
Water |
Not issued |
|
Electricity |
|
|
|
|
|
|
|
|
Oil |
$900 |
|
|
|
|
|
|
|
Gas |
|
|
|
|
|
|
|
|
|
|
|
|
|
|
|
|
|
|
|
|
| Total |
Not issued |
|
Total |
Not issued |
|
Total |
$900 |
|
|
|
Room(s) and Additional Space(s)
| No. of Rooms |
8 |
No. of Bedrooms |
2+0 |
No. of Bathrooms and Powder Rooms |
1+0 |
|
|
|
|
|
|
| Level |
Room |
Dimensions
(Imperial) |
Dimensions
(Metric) |
Floor Covering |
Additional Information |
| GF |
Kitchen |
12.9 X 13.9 ft |
3.9 X 4.2 m |
Ceramic |
|
|
| GF |
Family room |
12.9 X 11.6 ft |
3.9 X 3.5 m |
Ceramic |
|
|
| GF |
Bedroom |
12.6 X 10.6 ft |
3.8 X 3.2 m |
Ceramic |
|
|
| GF |
Bedroom |
12.6 X 10.6 ft |
3.8 X 3.2 m |
Ceramic |
|
|
| GF |
Bathroom |
8.10 X 6.3 ft |
2.7 X 1.9 m |
Ceramic |
|
|
| GF |
Hall |
12.9 X 8 ft |
3.9 X 2.45 m |
Ceramic |
|
|
| Separate buildind |
Bathroom |
8.8 X 9.6 ft |
2.65 X 2.9 m |
Ceramic |
|
|
| Separate buildind |
Bedroom |
13.5 X 9.6 ft |
4.10 X 2.9 m |
Ceramic |
|
|
|
|
|
| Additional Space |
Dimensions
(Imperial) |
Dimensions
(Metric) |
| Porch |
36.9 X 9 ft |
11.2 X 2.75 m |
|
| Porch |
27.7 X 6.7 ft |
8.4 X 2.02 m |
|
| Roof terrace |
12.9 X 26.3 ft |
3.9 X 8 m |
|
|
|
|
|
|
| Features |
|
|
|
| Sewage System |
Sealed septic tank |
Rented Equipment (monthly) |
|
| Water Supply |
Municipality |
Renovations |
|
| Foundation |
Concrete blocks, Concrete slab on ground, Poured concrete |
Pool |
|
| Roofing |
CONCRETE |
Parking |
Driveway (6) |
| Siding |
Aggregate, Brick |
Driveway |
Concrete |
| Windows |
Aluminum |
Garage |
|
| Window Type |
Sliding |
Carport |
|
| Energy/Heating |
|
Lot |
Fenced |
| Heating System |
|
Topography |
Flat |
| Basement |
|
Distinctive Features |
|
| Bathroom |
|
Water (access) |
|
| Washer/Dryer (installation) |
Bathroom (Other), Separate building |
View |
Panoramic |
| Fireplace-Stove |
|
Proximity |
BEACH |
| Kitchen Cabinets |
Wood |
Building’s Distinctive Features |
|
| Equipment/Services |
|
Energy efficiency |
Solar energy |
|
|
| Inclusions |
| Ceiling lamps, wall mounted A/C units. |
|
Details

Property ID
20819431

Bedrooms
2

Bathroom
1

Land Area
9795

Year Built
1997-07-01
Updated on July 2, 2017 at 12:35 pm





