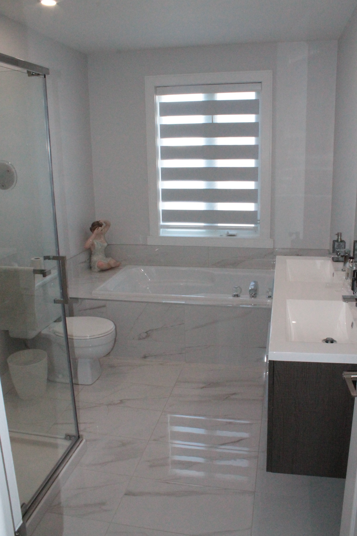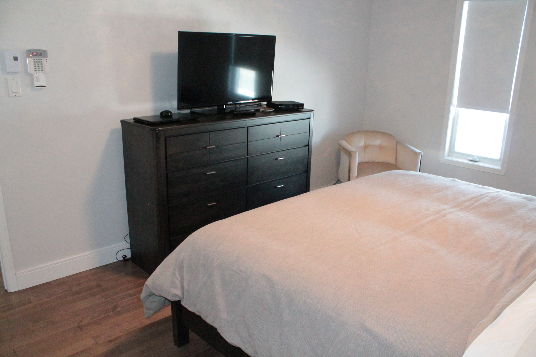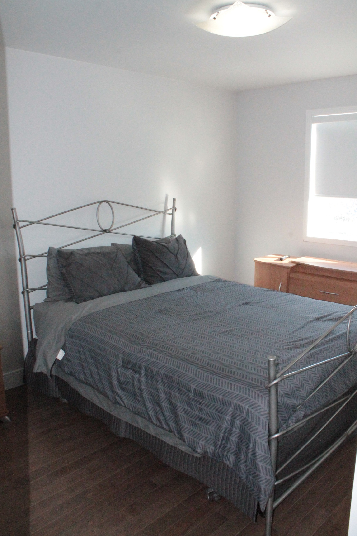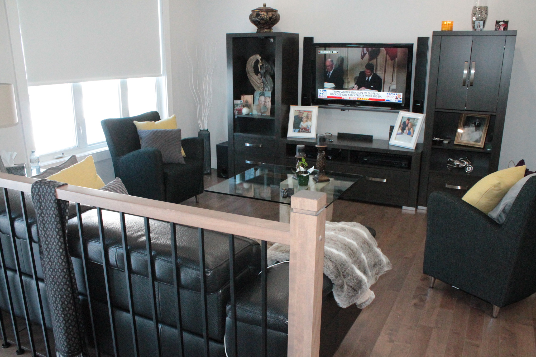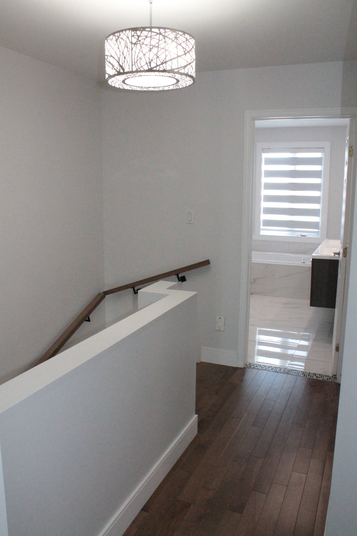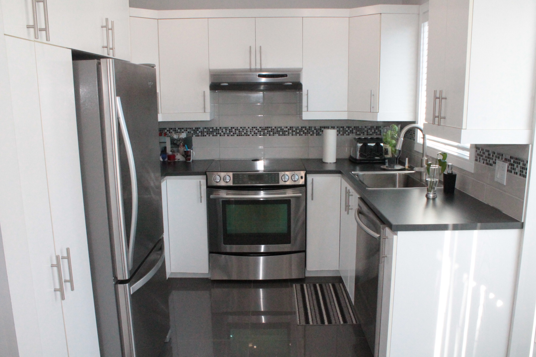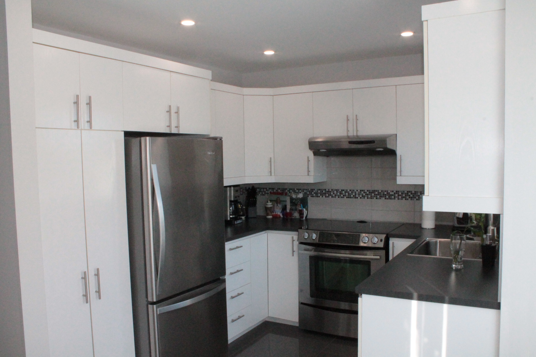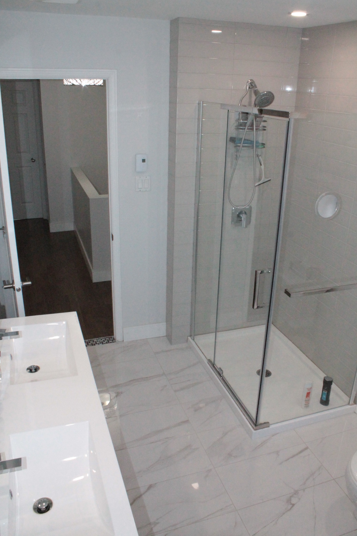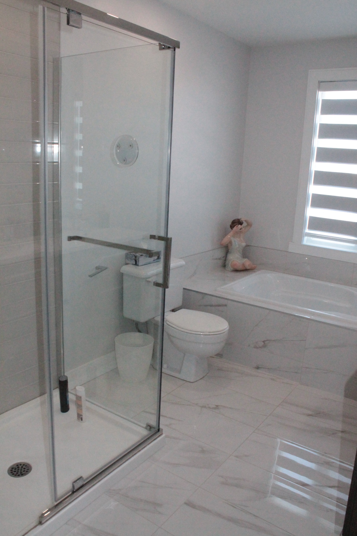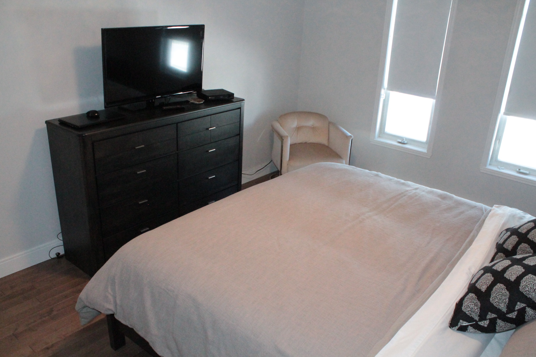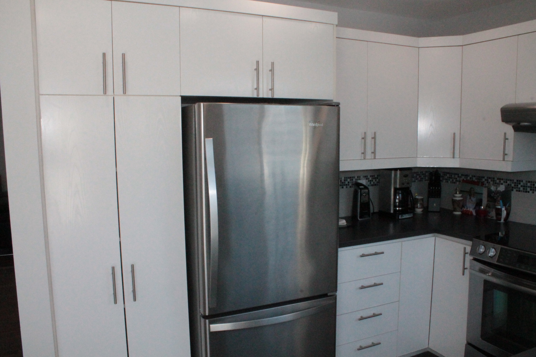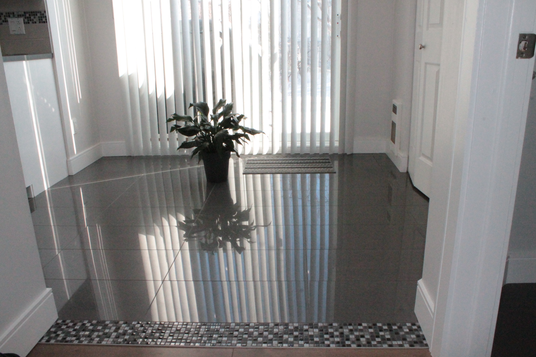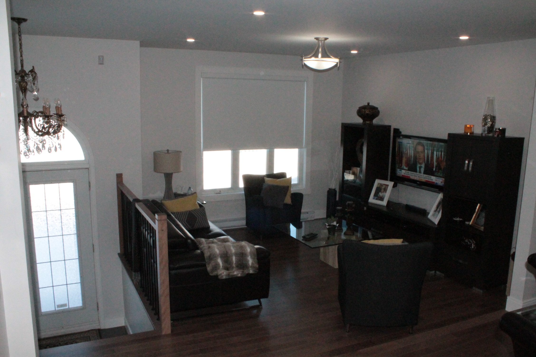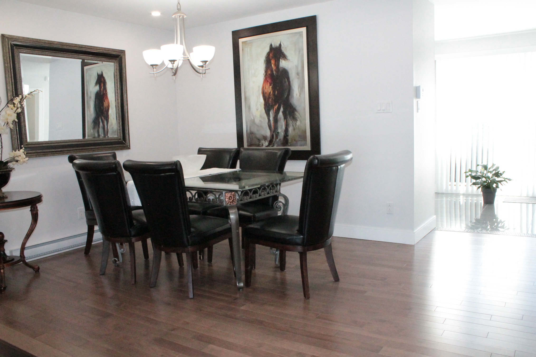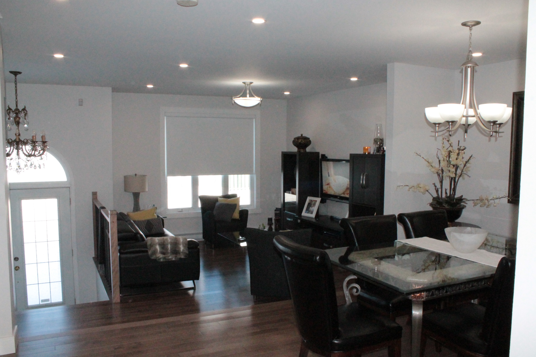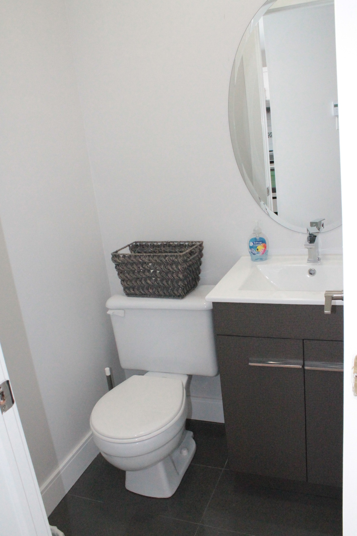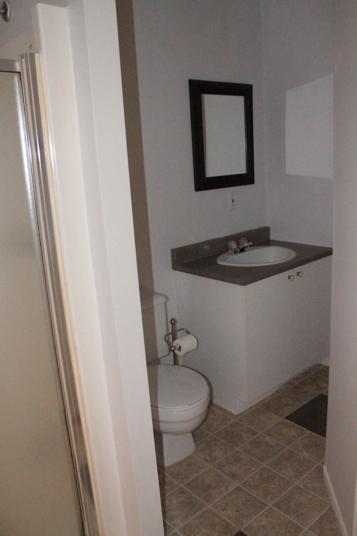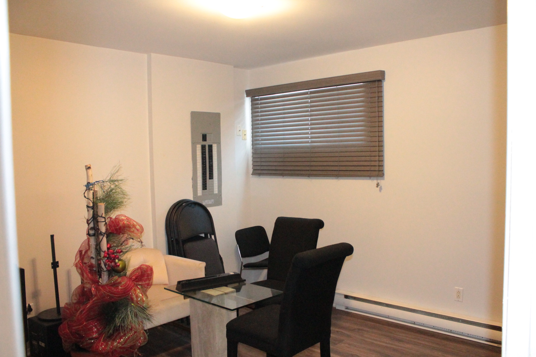Renovated naturally sunlit 3 bedroom cottage with garage, located in a peaceful neighborhood minutes from aut.13&440. Roof 2014,2+1 baths,main pdr and upper bath redone,new tasteful birch hardwood floors and led spots throughout main&upper lvl,wood upper staircase,new kitchen counter,ceramics with backsplash,intimate backyard with new rear deck.
| Inclusions |
|
| Light Fixtures , Blinds , Kitchen Hood Range , Central Vacuum with accessories , Wall Mounted AC Unit. All included without legal warranty at the risk and peril of the purchaser. |
| Property Type |
Two or more storey |
Year Built |
1996 |
| Building Type |
Detached |
Expected Delivery Date |
|
| Intergenerational |
|
Seasonal |
|
| Building Size |
20.0 X 34.1 ft irr / 6.1 X 10.38 m irr |
Repossession |
|
| Living Area |
|
Trade possible |
|
| Building Area |
|
Certificate of Location |
Yes (2003) |
| Lot Size |
29.0 X 110.11 ft / 8.84 X 33.82 m |
File Number |
|
| Lot Area |
3,154.9 sqft / 293.1 sqm |
Occupancy |
60 days PP/PR Accepted |
| Cadastre |
1 716 628 |
Deed of Sale Signature |
30 days PP/PR Accepted |
| Zoning |
Residential |
|
|
|
|
|
|
|
|
|
|
|
|
|
|
|
|
|
| Municipal Assessment |
Taxes (annual) |
Expenses/Energy (annual) |
| Year |
2017 |
|
Municipal |
$2,884 (2017) |
|
Common Exp. |
|
|
| Lot |
$136,400 |
|
School |
$684 (2017) |
|
|
|
| Building |
$174,000 |
|
Infrastructure |
|
|
|
|
|
|
|
|
Water |
|
|
Electricity 2300$ |
|
|
|
|
|
|
|
|
Oil |
|
|
|
|
|
|
|
|
Gas |
|
|
|
|
|
|
|
|
|
|
|
|
|
|
|
|
|
|
|
|
| Total |
$310,400 |
|
Total |
$3,568 |
|
Total |
|
|
|
|
Room(s) and Additional Space(s)
| No. of Rooms |
10 |
No. of Bedrooms |
3+0 |
No. of Bathrooms and Powder Rooms |
2+1 |
|
|
|
|
|
|
| Level |
Room |
Dimensions
(Imperial) |
Dimensions
(Metric) |
Floor Covering |
Additional Information |
| 3 |
Master bedroom |
11.2 X 15.3 ft |
3.40 X 4.65 m |
Carpet |
|
|
| 3 |
Bedroom |
12 X 10 ft |
3.66 X 3.05 m |
Carpet |
|
|
| 3 |
Bedroom |
10 X 8.8 ft |
3.05 X 2.64 m |
Carpet |
|
|
| 3 |
Bathroom |
11.7 X 7.6 ft |
3.53 X 2.29 m |
Ceramic |
|
|
| 2 |
Living room |
13.3 X 11.7 ft |
4.04 X 3.53 m |
Laminate floor |
|
|
| 2 |
Dining room |
15.2 X 9.8 ft |
4.62 X 2.95 m |
Laminate floor |
|
|
| 2 |
Kitchen |
15.6 X 8.6 ft |
4.72 X 2.59 m |
Ceramic |
Dinette |
|
| 2 |
Powder room |
4.7 X 4.2 ft |
1.40 X 1.27 m |
Ceramic |
|
|
| BA1 |
Family room |
12.3 X 11.5 ft |
3.73 X 3.48 m |
Linoleum |
|
|
| BA1 |
Bathroom |
8.9 X 7.3 ft |
2.67 X 2.21 m |
Ceramic |
|
|
|
|
|
| Additional Space |
Dimensions
(Imperial) |
Dimensions
(Metric) |
| Garage |
11.6 X 19 ft |
3.51 X 5.79 m |
|
|
|
|
|
|
| Features |
|
|
|
| Sewage System |
Municipality |
Rented Equipment (monthly) |
|
| Water Supply |
Municipality |
Renovations |
Roof covering – 2014 |
| Foundation |
Poured concrete |
Pool |
Above-ground |
| Roofing |
Asphalt shingles |
Parking |
Driveway (2), Garage (1) |
| Siding |
Aluminum |
Driveway |
Asphalt |
| Windows |
Aluminum |
Garage |
Built-in, Heated |
| Window Type |
Casement, Sliding |
Carport |
|
| Energy/Heating |
Electricity |
Lot |
Fenced |
| Heating System |
Electric baseboard units |
Topography |
Flat |
| Basement |
6 feet and more, Finished basement |
Distinctive Features |
|
| Bathroom |
Separate shower |
Water (access) |
|
| Washer/Dryer (installation) |
main level (1st level/Ground floor) |
View |
|
| Fireplace-Stove |
|
Proximity |
Bicycle path, Commuter train, Daycare centre, Elementary school, Golf, High school, Highway, Hospital, Park, Public transportation |
| Kitchen Cabinets |
Melamine |
Building’s Distinctive Features |
|
| Equipment/Services |
Wall-mounted air conditioning, Central vacuum cleaner system installation |
Energy efficiency |
|
|
|
|


