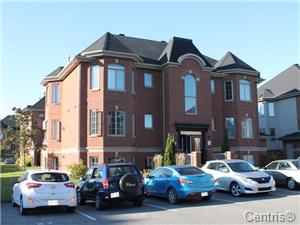Beautiful,modern,spacious condo with lime stone gaz fireplace located in a peaceful recently built neighborhood near mega centre ste dorothee and all amenities.Large rear private balcony off kitchen,spacious bedrooms,great size bathroom with bath tub and seperate shower,a/c wall unit,easy access to aut.13,presently rented $990 month until 30/06/18
| Property Type |
Apartment |
Year Built |
2007 |
| Style |
One storey |
Expected Delivery Date |
|
| Condominium Type |
Divided |
|
|
Specifications |
|
| Year of Conversion |
|
Declaration of co-ownership |
|
| Building Type |
Detached |
|
|
| Floor |
2nd floor |
|
|
| Total Number of Floors |
3 |
Special Contribution |
|
| Total Number of Units |
6 |
Meeting Minutes |
|
| Private Portion Size |
|
Financial Statements |
|
| Gross Private Portion Area |
954 sqft / 88.63 sqm |
Building Rules |
Yes |
| Building Area |
|
Repossession |
|
| Lot Size |
|
Trade possible |
|
| Lot Area |
|
Cert. of Loc. (divided part) |
No |
| Cadastre of Private Portion |
3965787 |
File Number |
|
| Cadastre of Common Portions |
|
Occupancy |
According to the leases |
| Zoning |
Residential |
Deed of Sale Signature |
14 days PP/PR Accepted |
|
|
|
|
|
|
|
|
| Municipal Assessment |
Taxes (annual) |
Expenses/Energy (annual) |
| Year |
2017 |
|
Municipal |
$2,335 (2017) |
|
Condo Fees ($112/month) |
$1,344 |
|
| Lot |
$58,400 |
|
School |
$508 (2017) |
|
Common Exp. |
|
|
| Building |
$189,700 |
|
Infrastructure |
|
|
|
|
|
|
|
Water |
|
|
|
|
|
|
|
|
|
|
|
Electricity |
|
|
|
|
|
|
|
|
Oil |
|
|
|
|
|
|
|
|
Gas |
|
|
|
|
|
|
|
|
|
|
|
| Total |
$248,100 |
|
Total |
$2,843 |
|
Total |
$1,344 |
|
|
|
Room(s) and Additional Space(s)
| No. of Rooms |
6 |
No. of Bedrooms |
2+0 |
No. of Bathrooms and Powder Rooms |
1+0 |
|
|
|
|
|
|
| Level |
Room |
Dimensions
(Imperial) |
Dimensions
(Metric) |
Floor Covering |
Additional Information |
| 2 |
Living room |
15.1 X 14.8 ft |
4.60 X 4.47 m |
Laminate floor |
Fireplace-Stove. gaz fireplace |
|
| 2 |
Dining room |
12.1 X 11.7 ft |
3.68 X 3.53 m |
Laminate floor |
|
|
| 2 |
Kitchen |
11.9 X 9.4 ft |
3.58 X 2.84 m |
Ceramic |
|
|
| 2 |
Bathroom |
14.10 X 5.10 ft |
4.52 X 1.78 m |
Ceramic |
bathtub+seperate shower |
|
| 2 |
Master bedroom |
14.3 X 12.11 ft |
4.34 X 3.94 m |
Laminate floor |
|
|
| 2 |
Bedroom |
10.10 X 10.6 ft |
3.30 X 3.20 m |
Laminate floor |
|
|
|
| Additional Space |
Dimensions
(Imperial) |
Dimensions
(Metric) |
Cadastre/Unit number |
Description of Rights |
| Balcony |
19 X 8 ft |
5.79 X 2.44 m |
|
Private portion |
|
|
|
|
|
|
|
|
|
| Features |
|
|
|
| Sewage System |
Municipality |
Rented Equipment (monthly) |
|
| Water Supply |
Municipality |
Renovations |
|
| Siding |
Brick |
Pool |
|
| Windows |
|
Cadastre – Parking |
|
| Window Type |
|
Parking |
Driveway (1) |
| Energy/Heating |
Electricity, Natural gas |
Driveway |
Asphalt |
| Heating System |
Electric baseboard units |
Garage |
|
| Basement |
|
Carport |
|
| Bathroom |
Ensuite bathroom, Separate shower |
Lot |
|
| Washer/Dryer (installation) |
seperate (1st level/Ground floor) |
Topography |
|
| Fireplace-Stove |
Gas fireplace |
Distinctive Features |
|
| Kitchen Cabinets |
|
Water (access) |
|
| Equipment/Services |
Wall-mounted air conditioning, Air exchange system |
View |
|
| Building’s Distinctive Features |
|
Proximity |
Bicycle path, CEGEP, Commuter train, Elementary school, Golf, High school, Highway, Hospital, Park, Public transportation |
| Energy efficiency |
|
Roofing |
Asphalt shingles |
|
|
| Inclusions |
| all light fixtures,window blinds,a/c wall unit,air exchanger,one electric hot water tank,cabanon storage |
|
|


