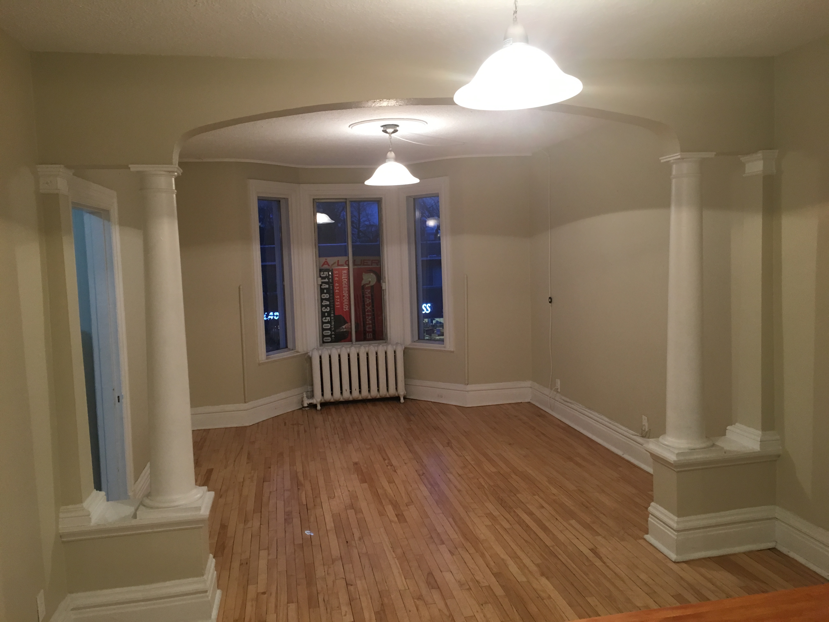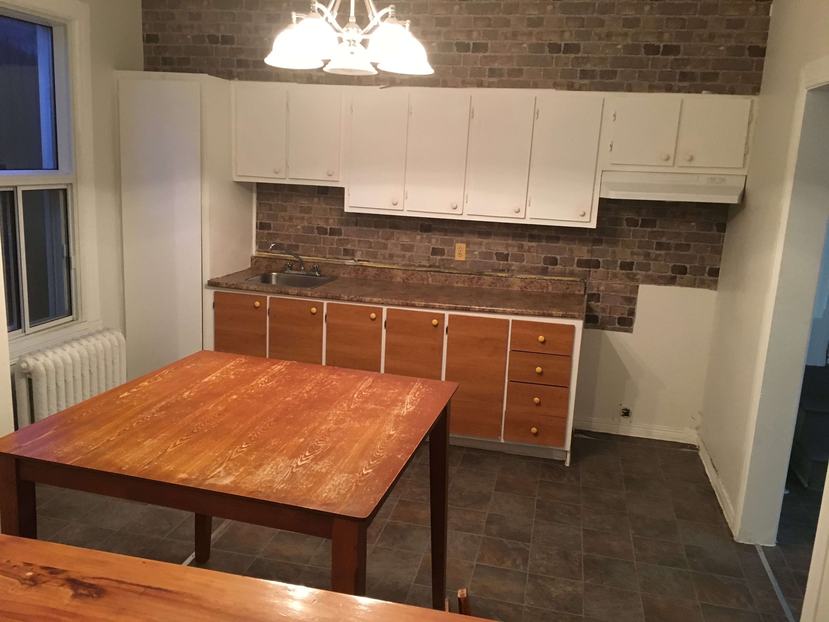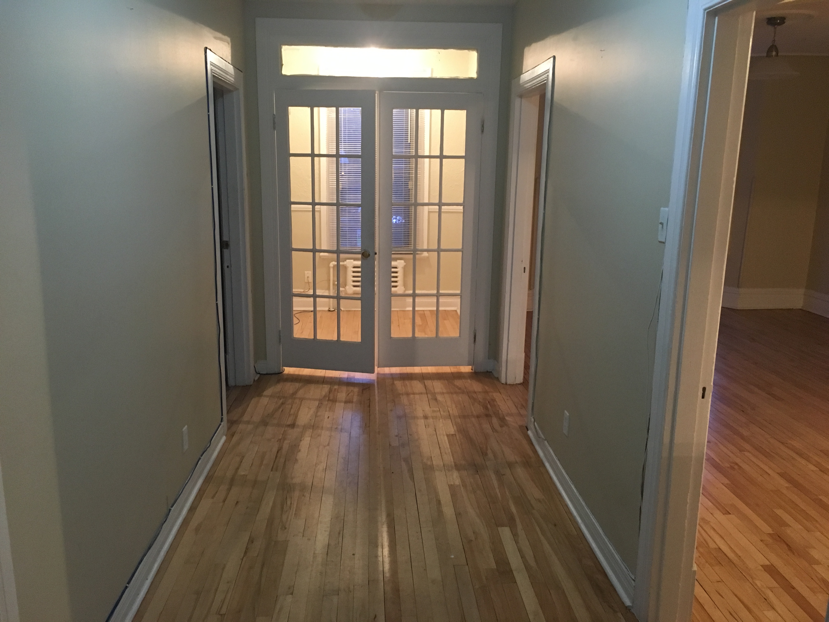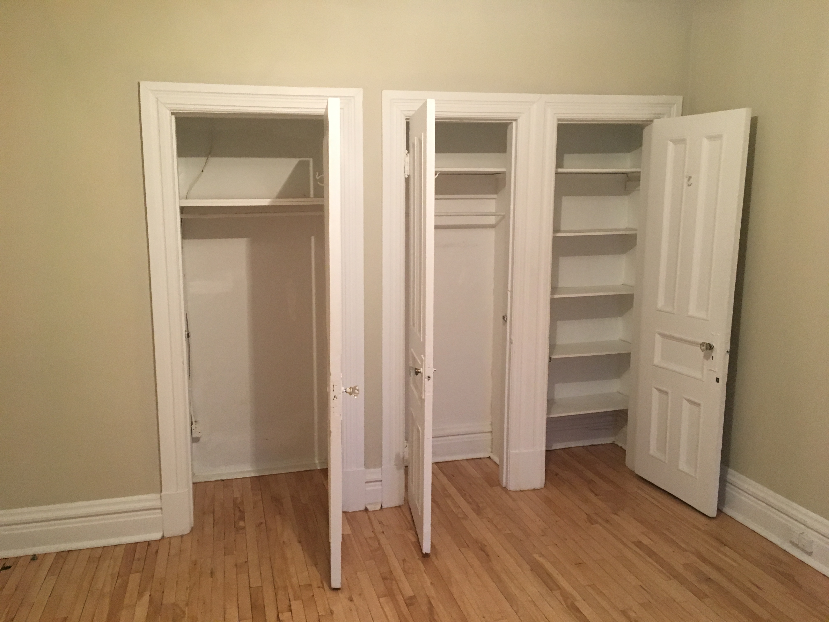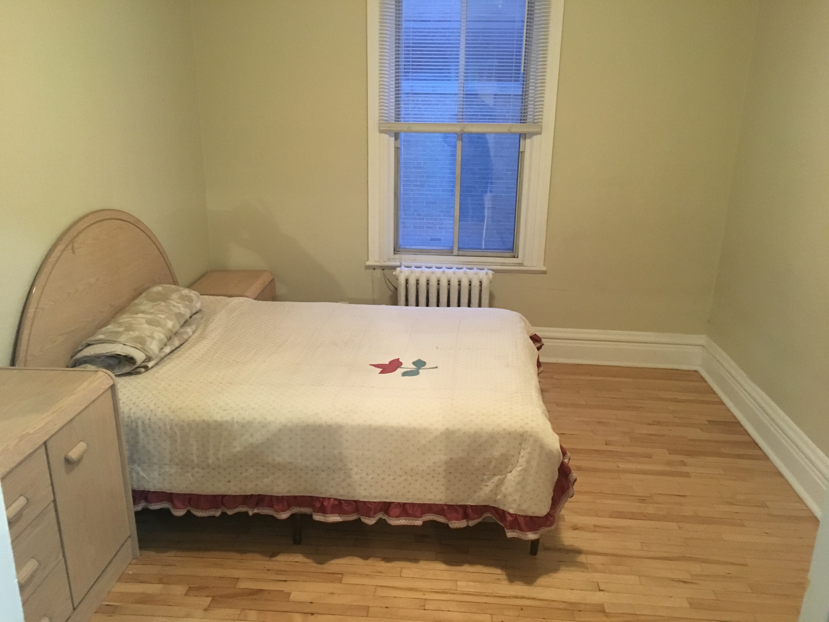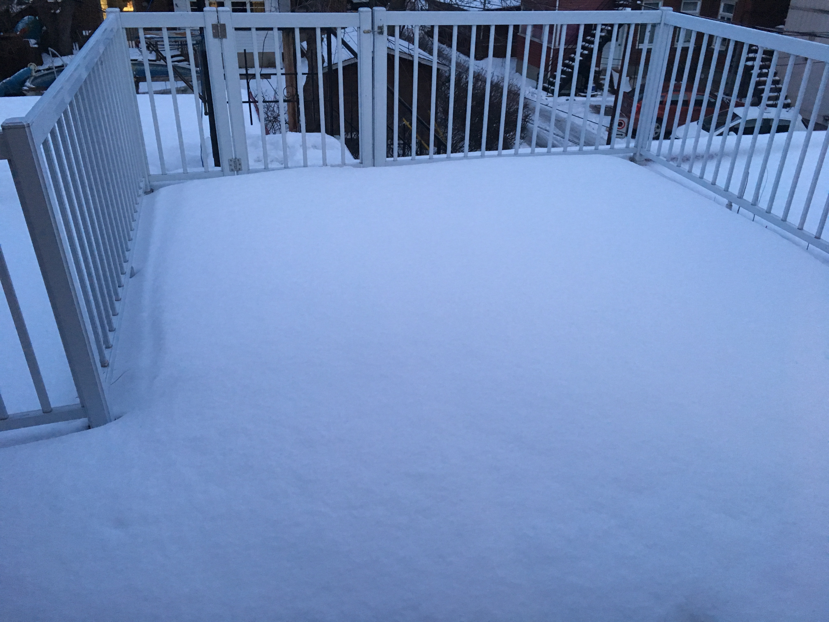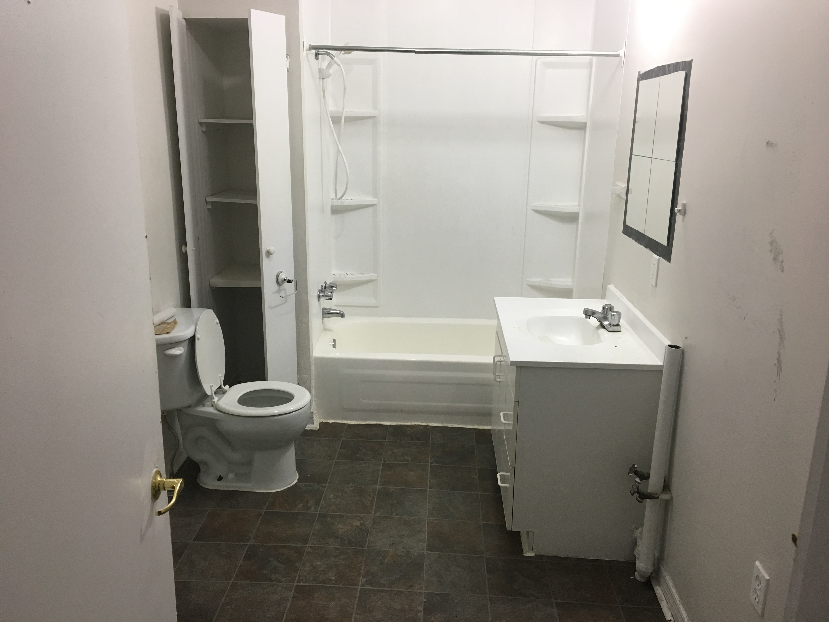Large 2 bedroom apartment with den ,hard wood floors and high ceilings throughout,large rear private terrasse, exterior parking and heating included , located near all amenities, walking distance to all necessities,available immediately for occupation!
| Property Type |
Apartment |
Year Built |
|
| Style |
One storey |
Expected Delivery Date |
|
| Condominium Type |
|
|
|
Specifications |
No |
| Year of Conversion |
|
Declaration of co-ownership |
|
| Building Type |
Detached |
|
|
| Floor |
3rd floor |
|
|
| Total Number of Floors |
3 |
Special Contribution |
|
| Total Number of Units |
6 |
Meeting Minutes |
|
| Unit or Building Size |
|
Financial Statements |
|
| Gross Living Area |
950 sqft / 88.26 sqm |
Building Rules |
No |
| Building Area |
|
Repossession |
|
| Lot Size |
|
Trade possible |
|
| Lot Area |
|
Cert. of Loc. (divided part) |
No |
| Cadastre of Priv. Portion/Immo. |
2190634 |
File Number |
|
| Cadastre of Common Portions |
|
Occupancy |
7 days PP/PR Accepted |
| Zoning |
Residential, Commercial |
Deed of Sale Signature |
7 days PP/PR Accepted |
|
|
|
|
|
|
|
|
| Municipal Assessment |
Taxes (annual) |
Expenses/Energy (annual) |
| Year |
|
|
Municipal |
|
|
Condo Fees |
|
|
| Lot |
|
|
School |
|
|
Common Exp. |
|
|
| Building |
|
|
Infrastructure |
|
|
|
|
|
|
|
Water |
|
|
|
|
|
|
|
|
|
|
|
Electricity |
|
|
|
|
|
|
|
|
Oil |
|
|
|
|
|
|
|
|
Gas |
|
|
|
|
|
|
|
|
|
|
|
| Total |
|
|
Total |
|
|
Total |
|
|
|
|
Room(s) and Additional Space(s)
| No. of Rooms |
7 |
No. of Bedrooms |
2+0 |
No. of Bathrooms and Powder Rooms |
1+0 |
|
|
|
|
|
|
| Level |
Room |
Dimensions
(Imperial) |
Dimensions
(Metric) |
Floor Covering |
Additional Information |
| 3 |
Living room |
23 X 13 ft |
7.01 X 3.96 m |
Wood |
bay window |
|
| 3 |
Den |
7 X 6 ft |
2.13 X 1.83 m |
Wood |
|
|
| 3 |
Master bedroom |
13.4 X 12 ft |
4.06 X 3.66 m |
Wood |
|
|
| 3 |
Bedroom |
12 X 10.4 ft |
3.66 X 3.15 m |
Wood |
|
|
| 3 |
Hall |
15.5 X 6 ft |
4.70 X 1.83 m |
Wood |
|
|
| 3 |
Kitchen |
12.6 X 12 ft |
3.81 X 3.66 m |
Ceramic |
|
|
| 3 |
Bathroom |
12 X 8 ft |
3.66 X 2.44 m |
Ceramic |
|
|
|
| Additional Space |
Dimensions
(Imperial) |
Dimensions
(Metric) |
Cadastre/Unit number |
Description of Rights |
| Patio |
15 X 15 ft |
4.57 X 4.57 m |
|
|
|
|
|
|
|
|
|
|
|
| Features |
|
|
|
| Sewage System |
Municipality |
Rented Equipment (monthly) |
|
| Water Supply |
Municipality |
Renovations |
|
| Siding |
|
Pool |
|
| Windows |
|
Cadastre – Parking |
Driveway – 1 |
| Window Type |
|
Parking |
Driveway (1) |
| Energy/Heating |
Heating oil |
Driveway |
Asphalt |
| Heating System |
Hot water |
Garage |
|
| Basement |
|
Carport |
|
| Bathroom |
|
Lot |
|
| Washer/Dryer (installation) |
Bathroom (3rd level) |
Topography |
|
| Fireplace-Stove |
|
Distinctive Features |
|
| Kitchen Cabinets |
|
Water (access) |
|
| Equipment/Services |
|
View |
|
| Building’s Distinctive Features |
|
Proximity |
Bicycle path, CEGEP, Commuter train, Elementary school, Golf, High school, Highway, Hospital, Metro, Park, Public transportation, University |
| Energy efficiency |
|
Roofing |
|
|
|
| Inclusions |
| heating,exterior parking |
| Exclusions |
| electricity,hot water |
|
Details

Bedrooms
2

Bathroom
1

Property Size
950
Updated on May 13, 2019 at 4:19 pm

