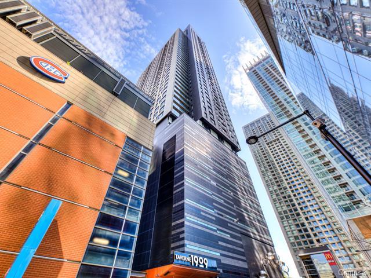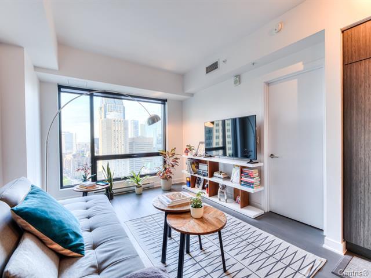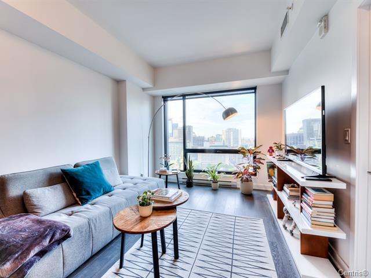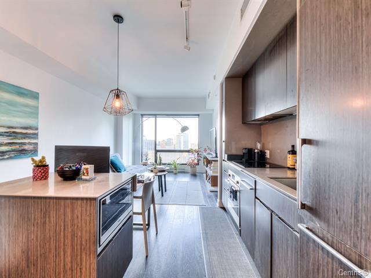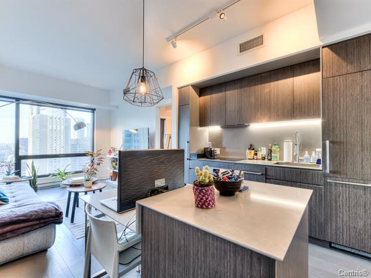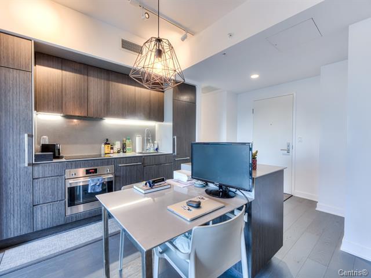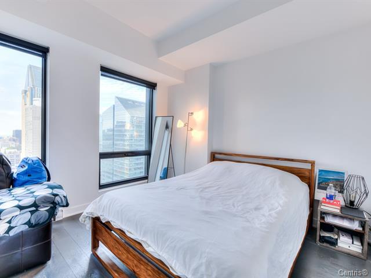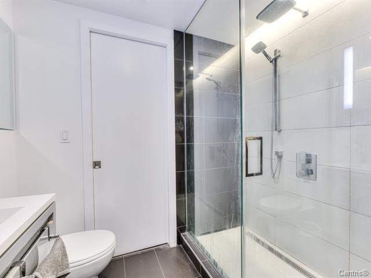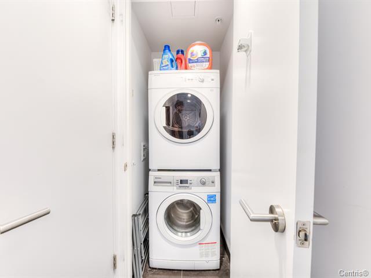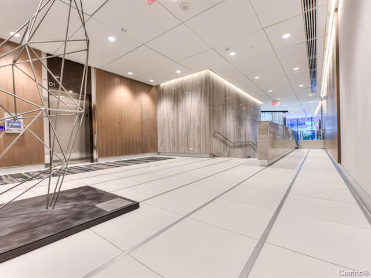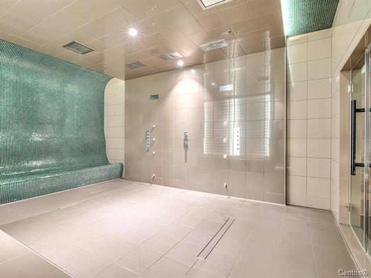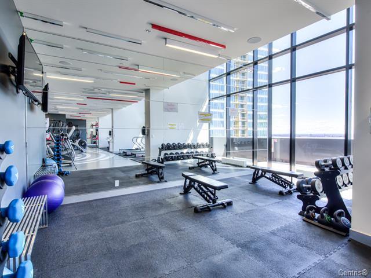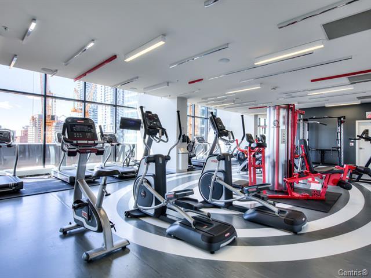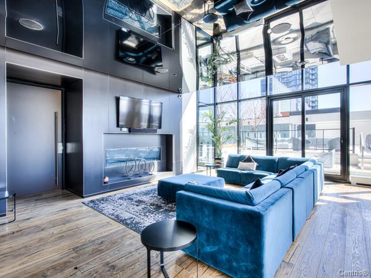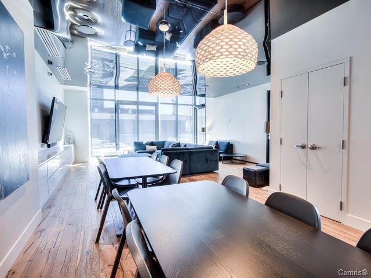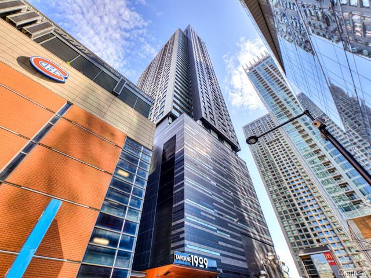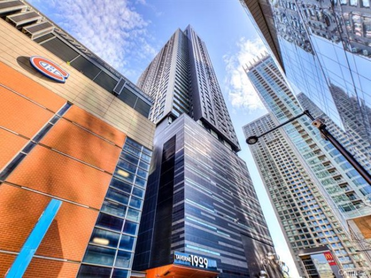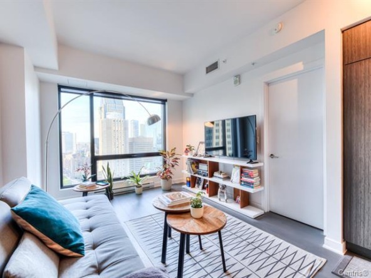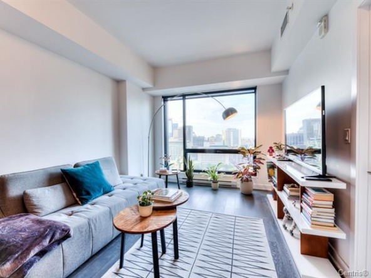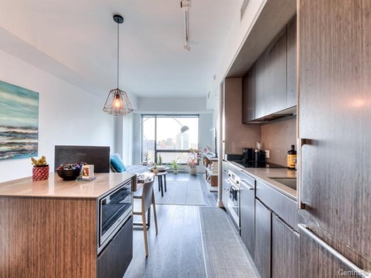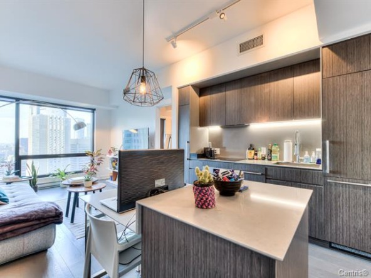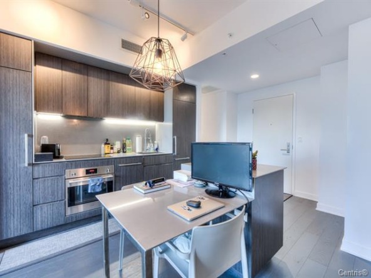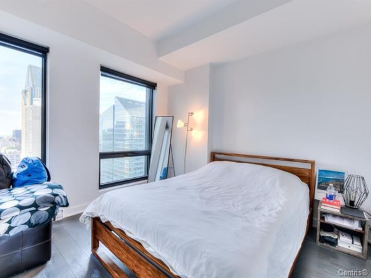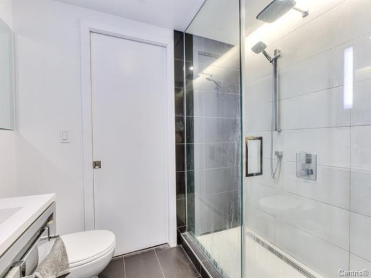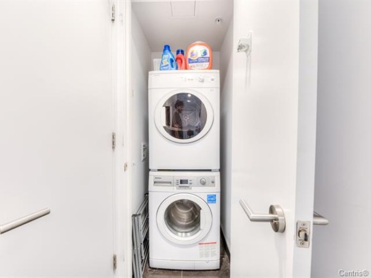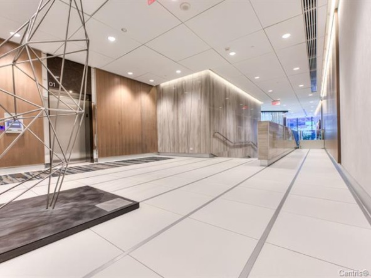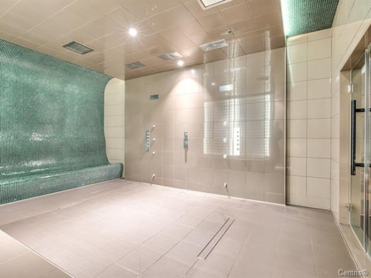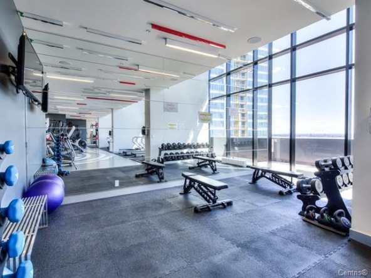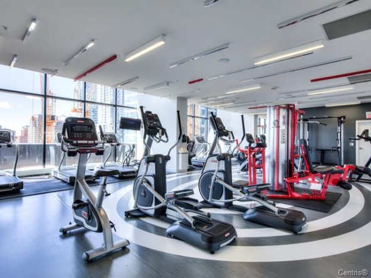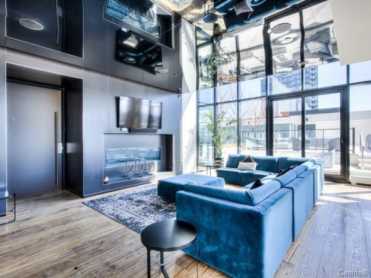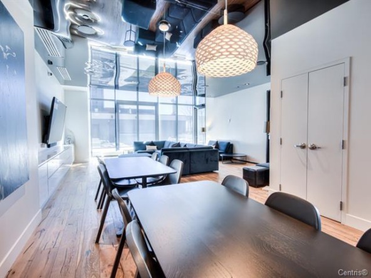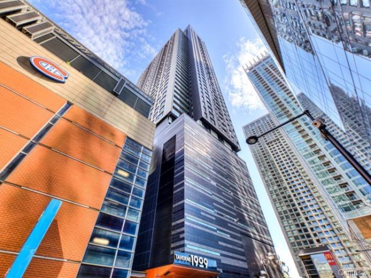Experience urban luxury in this 28th-floor condo at Tour des Canadiens, located in the vibrant heart of downtown Montreal. Enjoy breathtaking city views through expansive windows that flood the space with natural light. The modern design includes a kitchen island, central air, and ample storage. Benefit from 24/7 concierge and security services, a rooftop terrace, a 10th-floor gym with panoramic views, a community hall, a pool, a spa, and a sauna. With direct access to the underground city and metro, this condo offers the ultimate in convenient downtown living! – Annually rented for $2350/month
|
| Property Type |
Apartment |
Year Built |
2016 |
| Style |
One storey |
Expected Delivery Date |
|
| Condominium Type |
Divided |
|
|
Specifications |
|
| Year of Conversion |
|
Declaration of co-ownership |
|
| Building Type |
Detached |
Issued |
Yes (2016) |
| Floor |
20th floor and up |
|
|
| Total Number of Floors |
50 |
Special Contribution |
|
| Total Number of Units |
553 |
Meeting Minutes |
|
| Private Portion Size |
|
Financial Statements |
|
| Plan Private Portion Area |
515 sqft / 47.85 sqm |
Building Rules |
|
| Price per square foot |
$874/sqft |
Building insurance |
|
| Building Area |
|
Maintenance log |
|
| Lot Size |
|
Co-ownership insurance |
|
| Lot Area |
|
Contingency fund study |
|
| Cadastre of Private Portion |
5888787 |
Repossession/Judicial authority |
No |
| Cadastre of Common Portions |
5882727,5882730,5882731,5882732,5882733,5882734, ETC |
Cert. of Loc. (divided part) |
Yes (2016) |
| Trade possible |
|
File Number |
|
| Zoning |
Residential |
Occupancy |
According to the leases |
|
|
Deed of Sale Signature |
30 days PP/PR Accepted |
|
|
|
|
|
|
|
|
|
|
| Municipal Assessment |
Taxes (annual) |
Expenses/Energy (annual) |
| Year |
2021 |
Municipal |
$2,631 (2024) |
|
Condo Fees ($322/month) |
$3,864 |
|
| Lot |
$75,600 |
School |
$347 (2023) |
|
Common Exp. |
|
|
| Building |
$318,700 |
Infrastructure |
|
|
|
|
|
|
Water |
|
|
|
|
|
|
|
|
|
|
Electricity |
|
|
|
|
|
|
|
Oil |
|
|
|
|
|
|
|
Gas |
|
|
|
|
|
|
|
|
|
|
| Total |
$394,300 (114.1%) |
Total |
$2,978 |
|
Total |
$3,864 |
|
|
|
Room(s) and Additional Space(s)
| No. of Rooms |
5 |
No. of Bedrooms (above ground + basement) |
1+0 |
No. of Bathrooms and Powder Rooms |
1+0 |
|
|
|
|
|
|
| Level |
Room |
Dimensions
(Imperial) |
Dimensions
(Metric) |
Floor Covering |
Additional Information |
| 28th Floor |
Living room |
10 X 10 ft |
3.05 X 3.05 m |
Wood |
|
|
| 28th Floor |
Kitchen |
10.5 X 5.5 ft |
3.18 X 1.65 m |
Wood |
|
|
| 28th Floor |
Dining room |
10 X 6.5 ft |
3.05 X 1.96 m |
Wood |
|
|
| 28th Floor |
Bathroom |
7.4 X 4.1 ft |
2.24 X 1.24 m |
Carpet |
|
|
| 28th Floor |
Walk-in closet |
8 X 4 ft |
2.44 X 1.22 m |
Wood |
|
|
| 28th Floor |
Bedroom |
10 X 9.5 ft |
3.05 X 2.87 m |
Wood |
|
|
|
|
|
|
|
|
|
|
| Features |
|
|
|
| Sewage System |
Municipality |
Rented Equipment (monthly) |
|
| Water Supply |
Municipality |
Renovations |
|
| Siding |
|
Pool |
|
| Windows |
|
|
|
| Window Type |
|
|
|
| Energy/Heating |
|
Leased parking |
|
| Heating System |
|
Parking (total) |
|
| Basement |
|
Driveway |
|
| Bathroom |
|
|
|
| Washer/Dryer (installation) |
|
Carport |
|
| Fireplace-Stove |
|
Lot |
|
| Kitchen Cabinets |
|
Topography |
|
| Restrictions/Permissions |
|
Distinctive Features |
|
| Pets |
|
Water (access) |
|
| Unit Amenity |
|
View |
|
| Building Amenity |
|
Proximity |
|
| Building’s Distinctive Features |
|
Roofing |
|
| Energy efficiency |
|
|
|
| Mobility impaired accessible |
|
|
|
|
|
| Inclusions |
| All major appliances including Bloomberg Washer, Dryer, Refrigerator and Dishwasher, Fulgor Oven and Stovetop, including kitchen accessories, bedroom set including bedding and linens, sofa, chairs, tables, carpet, lamp, wall unit including TV and all window treatments. All inclusions given without legal warranty as to quality. |
|
Details

Property ID
13973912

Bedroom
1

Property Size
515 sq ft
Updated on June 11, 2024 at 3:22 pm

