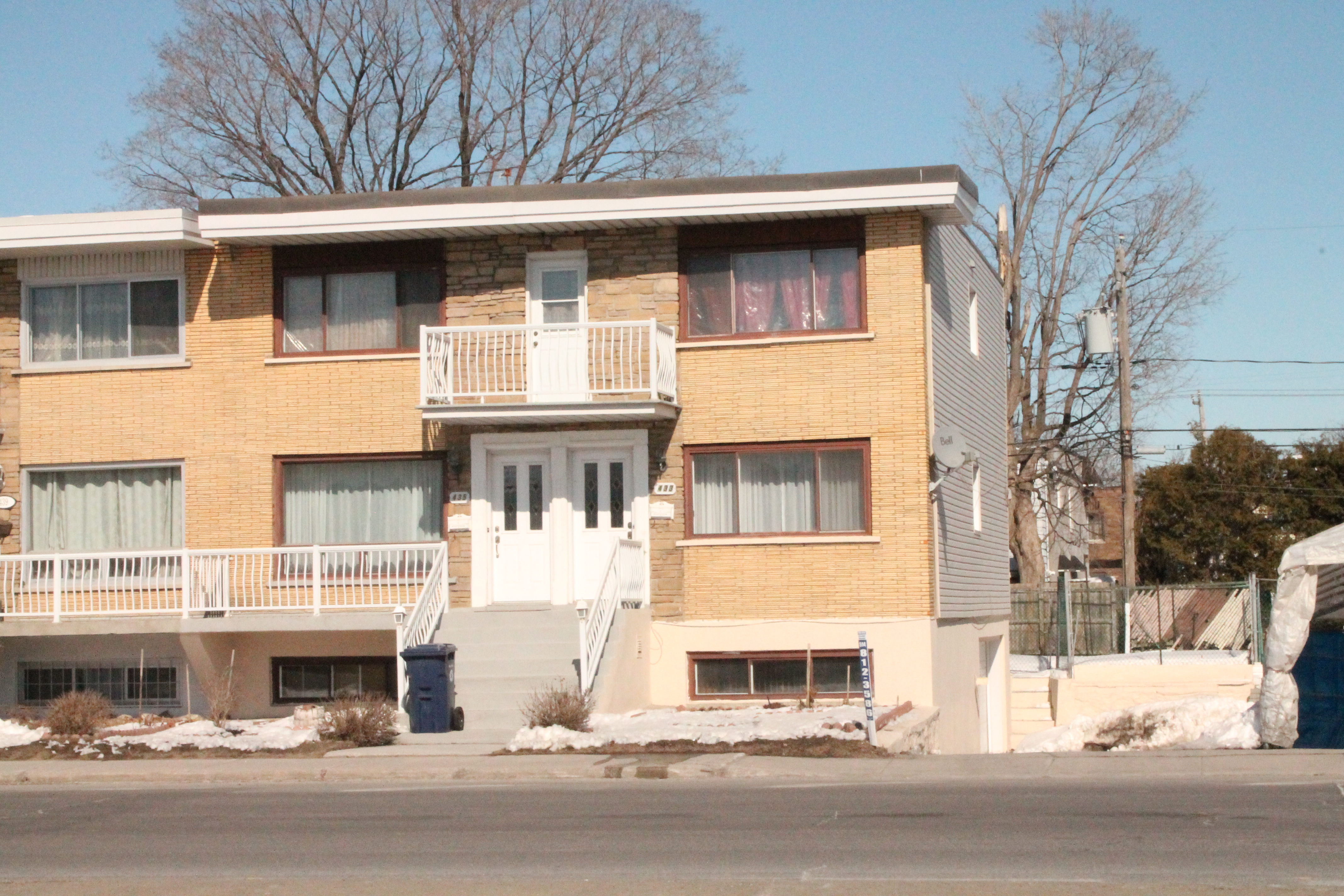*Location,location,location* public transportation and all amenities within reach, minutes from the island of montreal, near lachapelle bridge, autoroute 15 & pharmaprix across the street. Clean well maintained property,stone and brick exterior, roof 2010, double garage aluminum door changed, exterior parking 3-4 automobiles, aluminum railings and balconies changed, enlarged rear balconies upper fiberglass main concrete, hardwood floors, aluminum windows, fenced back yard with storage shed
| Property Type |
Duplex |
Year Built |
1962 |
| Property Use |
Residential only |
Lot Assessment |
$159,800 |
| Building Type |
Semi-detached |
Building Assessment |
$257,800 |
| Total Number of Floors |
2 |
Total Assessment |
$417,600 (2018) |
| Building Size |
|
Expected Delivery Date |
|
| Living Area |
|
Repossession/Judicial authority |
No |
| Building Area |
|
Trade Possible |
|
| Lot Size |
45.8 X 87.5 ft / 13.92 X 26.64 m |
Certificate of Location |
No |
| Lot Area |
4,007 sqft / 372.26 sqm |
File Number |
|
| Cadastre |
1637853 |
Occupancy |
90 days PP Accepted |
| Zoning |
Residential |
Deed of Sale Signature |
21 days PP Accepted |
|
|
|
|
|
|
| Potential Gross Revenue (2018-03-23) |
|
|
| Residential |
$28,440 |
|
| Commercial |
|
|
| Parking/Garages |
|
|
| Other |
|
|
| Total |
$28,440 |
|
|
Vacancy Rate and Bad Debt |
|
|
| Residential |
|
|
| Commercial |
|
|
| Parking/Garages |
|
|
| Other |
|
|
| Total |
|
|
|
Effective Gross Revenue |
$28,440 |
|
|
Operating Expenses |
|
|
| Municipal Taxes (2018) |
$3,866 |
|
| School Taxes (2018) |
$1,437 |
|
| Infrastructure Taxes |
|
|
| Business Taxes |
|
|
| Water Taxes |
|
|
| Energy – Electricity |
|
|
| Energy – Heating Oil |
|
|
| Energy – Gas |
|
|
| Elevator(s) |
|
|
| Insurance |
|
|
| Cable (TV) |
|
|
| Superintendant |
|
|
| Sanitary Container |
|
|
| Snow Removal |
|
|
| Maintenance |
|
|
| Equipment (Rental) |
|
|
| Common Expenses |
|
|
| Management/Administration |
|
|
| Garbage |
|
|
| Lawn |
|
|
| Advertizing |
|
|
| Security |
|
|
| Recovery of expenses |
|
|
| Total |
$5,303 |
|
|
Net Operating Revenue |
$23,137 |
|
|
|
| Number of Units |
|
Residential |
|
| Type |
Number |
| 5 ½ |
1 |
| 9 ½ |
1 |
|
Total |
2 |
|
Commercial |
|
| Type |
Number |
|
Other |
|
| Type |
Number |
|
|
|
|
| Monthly Revenue (residential) – 2 unit(s) |
|
| Apt. No. |
433 |
End of Lease |
2019-06-30 |
Included in Lease |
|
| No. of Rooms |
5 |
Monthly Rent |
$870 |
|
|
| No. of Bedrooms |
3 |
Rental value |
|
Excluded in Lease |
|
| No. Bath/PR |
1+0 |
Features |
|
|
|
| Washer/Dryer (inst.) |
Yes |
No. of Parking Spaces |
|
|
|
|
|
| Apt. No. |
435 |
End of Lease |
Owner-occupant |
Included in Lease |
|
| No. of Rooms |
9 |
Monthly Rent |
|
|
|
| No. of Bedrooms |
4 |
Rental value |
$1,500 |
Excluded in Lease |
|
| No. Bath/PR |
1+1 |
Features |
|
|
|
| Washer/Dryer (inst.) |
Yes |
No. of Parking Spaces |
|
|
|
|
|
| Annual Potential Gross Revenue |
$28,440 (2018-03-23) |
|
|
| Features |
|
|
|
| Sewage System |
Municipality |
Loading Platform |
|
| Water Supply |
Municipality |
Rented Equipment (monthly) |
|
| Foundation |
Poured concrete |
Renovations |
|
| Roofing |
Asphalt and gravel |
Pool |
|
| Siding |
Brick, Stone, Vinyl |
Parking |
Driveway (3), Garage (2) |
| Dividing Floor |
|
Driveway |
Asphalt |
| Windows |
Aluminum |
Garage |
Double width or more |
| Window Type |
Sliding |
Carport |
|
| Energy/Heating |
Electricity |
Lot |
|
| Heating System |
Electric baseboard units, Forced air |
Topography |
|
| Floor Covering |
|
Distinctive Features |
|
| Basement |
6 feet and more, Finished basement |
Water (access) |
|
| Bathroom |
|
View |
|
| Washer/Dryer (installation) |
|
Proximity |
Bicycle path, CEGEP, Commuter train, Daycare centre, Elementary school, High school, Highway, Hospital, Metro, Park, Public transportation, University |
| Fireplace-Stove |
|
Environmental Study |
|
| Kitchen Cabinets |
|
Energy efficiency |
|
| Equipment/Services |
Laundry room, Outside storage |
Occupancy |
Single |
|
Details

Property ID
28551375

Bedrooms
3

Bathroom
1+1

Land Area
4007 sf

Garages
2

Year Built
1962
Updated on March 24, 2018 at 6:05 pm


