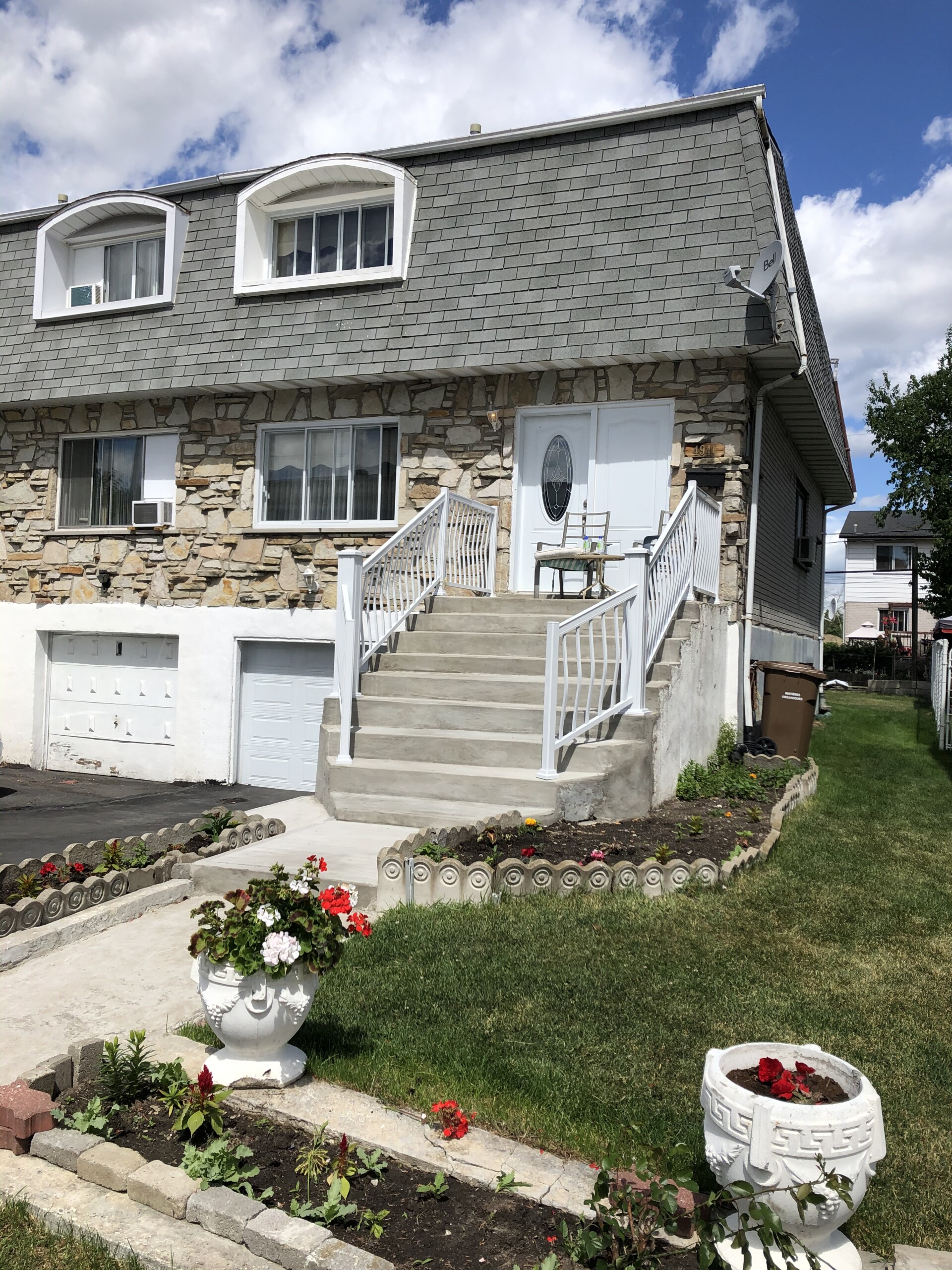Centris # 11063575
Original owners, first time on the market. Lovely 3 bedroom cottage, naturally sunlit spacious kitchen dinette, separate dining room, large living room, very nice size bedrooms, finished basement. Lots of storage, cold room, interior garage and outdoor driveway parking. Quiet neighborhood near aut.13,walking distance to market, schools, synagogue, etc.
| Property Type |
Two or more storey |
Year Built |
1976 |
| Building Type |
Semi-detached |
Expected Delivery Date |
|
| Intergenerational |
|
Seasonal |
|
| Building Size |
22 X 32 ft / 6.71 X 9.75 m |
Repossession/Judicial authority |
No |
| Living Area |
|
Trade possible |
|
| Building Area |
|
Certificate of Location |
No |
| Lot Size |
29 X 104 ft / 8.84 X 31.70 m |
File Number |
|
| Lot Area |
2,911 sqft / 270.44 sqm |
Occupancy |
60 days PP/PR Accepted |
| Cadastre |
1454679 |
Deed of Sale Signature |
60 days PP/PR Accepted |
| Zoning |
Residential |
|
|
|
|
|
|
|
|
|
|
|
|
|
|
|
|
|
| Municipal Assessment |
Taxes (annual) |
Expenses/Energy (annual) |
| Year |
2021 |
|
Municipal |
$2,401 (2020) |
|
Common Exp. |
|
|
| Lot |
$133,400 |
|
School |
$485 (2020) |
|
|
|
| Building |
$133,000 |
|
Infrastructure |
|
|
|
|
|
|
|
|
Water |
|
|
Electricity |
|
|
|
|
|
|
|
|
Oil |
|
|
|
|
|
|
|
|
Gas |
|
|
|
|
|
|
|
|
|
|
|
|
|
|
|
|
|
|
|
|
| Total |
$266,400 |
|
Total |
$2,886 |
|
Total |
|
|
|
|
| Room(s) and Additional Space(s)
| No. of Rooms |
12 |
No. of Bedrooms |
3+0 |
No. of Bathrooms and Powder Rooms |
1+1 |
|
|
|
|
|
|
| Level |
Room |
Dimensions
(Imperial) |
Dimensions
(Metric) |
Floor Covering |
Additional Information |
| GF |
Kitchen |
13.6 X 10.5 ft |
4.11 X 3.18 m |
Ceramic |
Dinette |
|
| GF |
Living room |
17.5 X 10.2 ft |
5.31 X 3.10 m |
Carpet |
|
|
| GF |
Dining room |
12.6 X 10.2 ft |
3.81 X 3.10 m |
Carpet |
patio |
|
| GF |
Hall |
12.4 X 7.5 ft irr |
3.76 X 2.26 m irr |
Ceramic |
|
|
| GF |
Powder room |
6 X 5 ft |
1.83 X 1.52 m |
Ceramic |
|
|
| 2 |
Master bedroom |
15.9 X 10.4 ft |
4.80 X 3.15 m |
Parquetry |
|
|
| 2 |
Bedroom |
11 X 10.1 ft |
3.35 X 3.07 m |
Parquetry |
|
|
| 2 |
Bedroom |
14.2 X 10.1 ft irr |
4.32 X 3.07 m irr |
Parquetry |
|
|
| 2 |
Bathroom |
10 X 6.4 ft |
3.05 X 1.93 m |
Ceramic |
|
|
| 2 |
Hall |
12.9 X 10 ft |
3.89 X 3.05 m |
Parquetry |
|
|
| BA1 |
Playroom |
20.11 X 20.10 ft irr |
6.38 X 6.35 m irr |
Parquetry |
|
|
| BA1 |
Laundry room |
8.11 X 8.5 ft |
2.72 X 2.57 m |
Concrete |
|
|
|
|
|
|
|
| Features |
|
|
|
| Sewage System |
Municipality |
Rented Equipment (monthly) |
|
| Water Supply |
Municipality |
Renovations |
|
| Foundation |
Poured concrete |
Pool |
|
| Roofing |
Asphalt shingles |
Parking (total) |
Garage (1) |
| Siding |
Brick, Stone |
Driveway |
Asphalt |
| Windows |
Aluminum |
Garage |
Built-in, Heated, Single width |
| Window Type |
Sliding |
Carport |
|
| Energy/Heating |
Electricity |
Lot |
|
| Heating System |
Electric baseboard units |
Topography |
|
| Basement |
6 feet and more, Finished basement |
Distinctive Features |
|
| Bathroom |
Ensuite bathroom |
Water (access) |
|
| Washer/Dryer (installation) |
|
View |
|
| Fireplace-Stove |
|
Proximity |
Bicycle path, Elementary school, High school, Highway, Park, Public transportation |
| Kitchen Cabinets |
Wood |
Building’s Distinctive Features |
|
| Equipment/Services |
|
Energy efficiency |
|
|
|
| Inclusions |
| light fixtures,window coverings,fridge and stove |
| Exclusions |
| 2018 electric hot water tank rented by hydro solutions |
|
Details

Property ID
11063575

Bedrooms
3

Bathroom
1+1

Land Area
2911

Garage
1

Year Built
1976-01-24
Updated on December 11, 2021 at 8:23 pm


